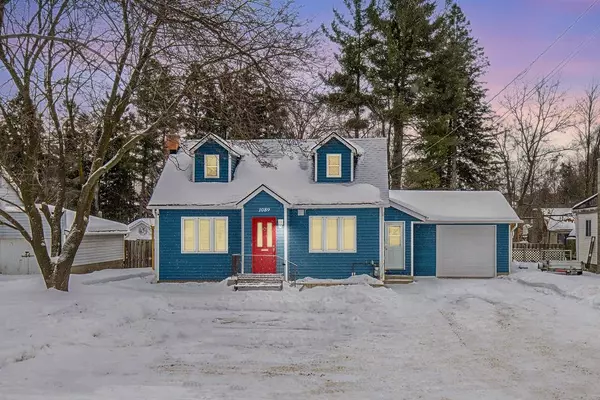For more information regarding the value of a property, please contact us for a free consultation.
1089 Bayfield ST N Springwater, ON L0L 1X1
Want to know what your home might be worth? Contact us for a FREE valuation!

Our team is ready to help you sell your home for the highest possible price ASAP
Key Details
Sold Price $775,000
Property Type Single Family Home
Sub Type Detached
Listing Status Sold
Purchase Type For Sale
Approx. Sqft 700-1100
Subdivision Midhurst
MLS Listing ID S11933577
Sold Date 02/14/25
Style 1 1/2 Storey
Bedrooms 3
Annual Tax Amount $2,655
Tax Year 2024
Property Sub-Type Detached
Property Description
Enjoy the best of both worlds with a peaceful country setting and convenient urban amenities! Set far back from the road, this home boasts a large backyard accessible via the drive through, attached garage. Framed by mature trees and fencedperfect property for hosting gatherings or enjoying a quiet evening by the fire. A generous 30' x 30' detached 3+ car garage/workshop with a metal roof and 60-amp panel offers ample storage or hobby space. Inside, you'll find laminate/LVP flooring throughout, with recent updates including the roof, furnace, windows, and deck (2017) plus a new front door (2020). The main floor features a comfortable primary bedroom, a nicely finished kitchen, and a four-piece bathroom, while two additional bedrooms occupy the upper level. The partially finished basement includes a rec room, powder room, and laundry area, making this an ideal blend of indoor comfort and outdoor fun. Outdoor enthusiasts will love the nearby snowmobile/ATV trails, skiing, golf, and hiking, while being just minutes from the quaint Village of Midhurst, Georgian Mall, and Highway 400.
Location
State ON
County Simcoe
Community Midhurst
Area Simcoe
Zoning Res
Rooms
Family Room Yes
Basement Full, Partially Finished
Kitchen 1
Interior
Interior Features Auto Garage Door Remote, Carpet Free, Primary Bedroom - Main Floor, Water Heater Owned, Water Softener
Cooling None
Exterior
Parking Features Private
Garage Spaces 1.0
Pool None
Roof Type Shingles
Lot Frontage 60.0
Lot Depth 311.0
Total Parking Spaces 7
Building
Foundation Concrete Block
Others
Senior Community Yes
Read Less



