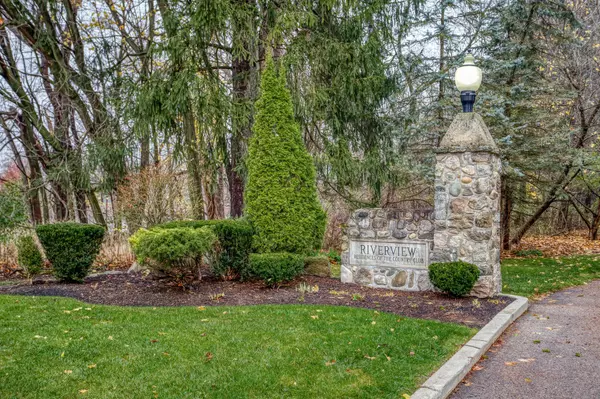For more information regarding the value of a property, please contact us for a free consultation.
271 Riverview PL #5 Guelph, ON N1E 7G9
Want to know what your home might be worth? Contact us for a FREE valuation!

Our team is ready to help you sell your home for the highest possible price ASAP
Key Details
Sold Price $1,240,000
Property Type Single Family Home
Sub Type Detached
Listing Status Sold
Purchase Type For Sale
Subdivision Riverside Park
MLS Listing ID X11925280
Sold Date 01/23/25
Style Bungalow
Bedrooms 6
Annual Tax Amount $8,722
Tax Year 2024
Property Sub-Type Detached
Property Description
Welcome to 271 Riverview Place, where luxury meets tranquility meets entertainers delight, with a wonderfully versatile home. Pride of ownership is apparent in this one of a kind property that is located in a quiet, private community with just 22 homes, between The Guelph Country Club Golf Course and Riverside Park. This stunning home features a total of 6 bedrooms which can be used as a den, office, gym, hobby room, guest rooms, or more! Upon entering you'll find a welcoming foyer, an open concept living/dining room with fireplace, skylight and beautiful views of the ravine, as well as 2 walkouts to the upper deck. There is a large eat-in kitchen with ample cupboards, countertops and a pantry. Three bedrooms (the master with walk in closet and a serene spa bath), another 4 piece and a main floor laundry with garage access. The lower level has another 3 bedrooms, a 4 piece bath, a walkout to another deck with stunning views, and a 7 seat theatre room that also has its own bar area! Don't forget the secret entrance to a large storage / utility room and cold room. Add a double car garage plus room for 2 more cars in the drive, along with landscaping and snow removal services, and you have a wonderful place to call home.
Location
State ON
County Wellington
Community Riverside Park
Area Wellington
Rooms
Family Room No
Basement Finished with Walk-Out
Kitchen 1
Separate Den/Office 3
Interior
Interior Features Auto Garage Door Remote, Central Vacuum, Primary Bedroom - Main Floor, Water Softener
Cooling Central Air
Fireplaces Number 1
Fireplaces Type Natural Gas
Exterior
Parking Features Private Double
Garage Spaces 2.0
Pool None
Roof Type Asphalt Shingle
Lot Frontage 50.63
Total Parking Spaces 4
Building
Foundation Poured Concrete
Read Less



