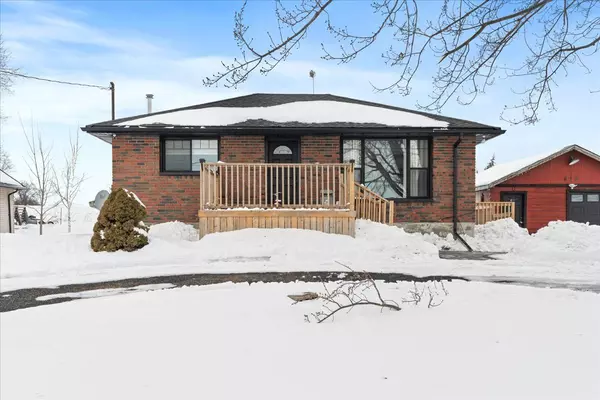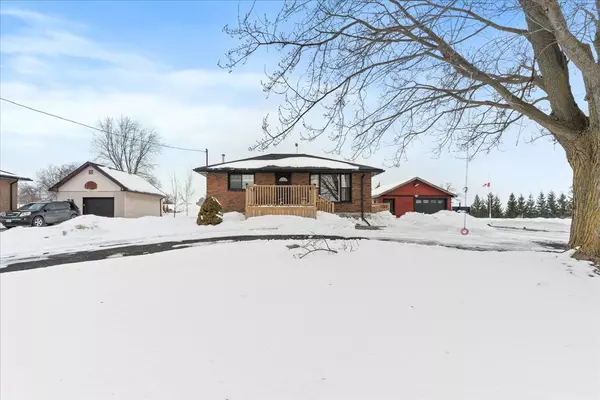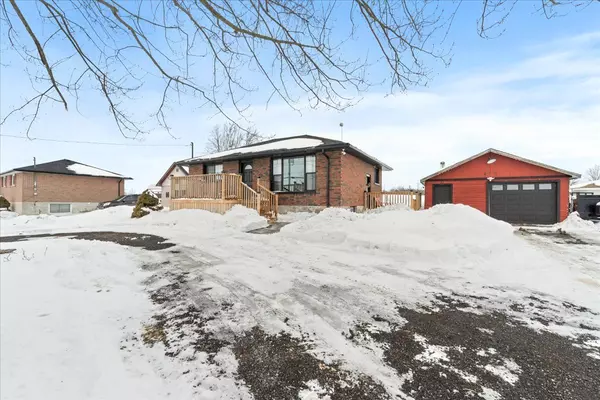315 Bellevue DR Belleville, ON K8N 4Z5
UPDATED:
02/27/2025 08:25 PM
Key Details
Property Type Single Family Home
Sub Type Detached
Listing Status Active
Purchase Type For Sale
Approx. Sqft 1100-1500
MLS Listing ID X11991687
Style Bungalow
Bedrooms 3
Annual Tax Amount $2,176
Tax Year 2024
Property Sub-Type Detached
Property Description
Location
State ON
County Hastings
Area Hastings
Rooms
Family Room No
Basement Full, Partially Finished
Kitchen 1
Interior
Interior Features Central Vacuum, Primary Bedroom - Main Floor, Sump Pump, Water Heater Owned
Cooling Central Air
Fireplaces Type Natural Gas
Fireplace Yes
Heat Source Gas
Exterior
Exterior Feature Deck
Parking Features Circular Drive
Garage Spaces 1.5
Pool None
Roof Type Asphalt Shingle
Topography Flat
Lot Frontage 100.0
Lot Depth 150.0
Total Parking Spaces 9
Building
Foundation Block
Others
Virtual Tour https://unbranded.youriguide.com/315_bellevue_dr_belleville_on/



