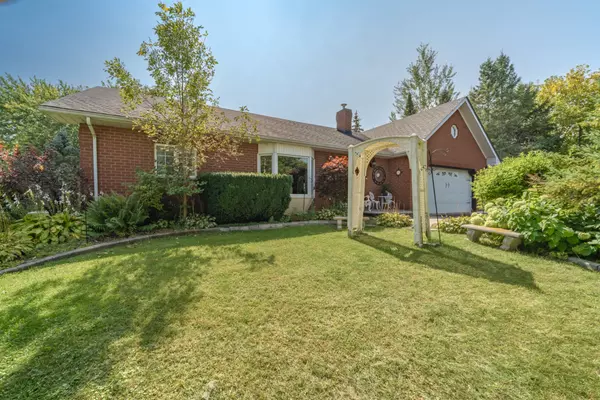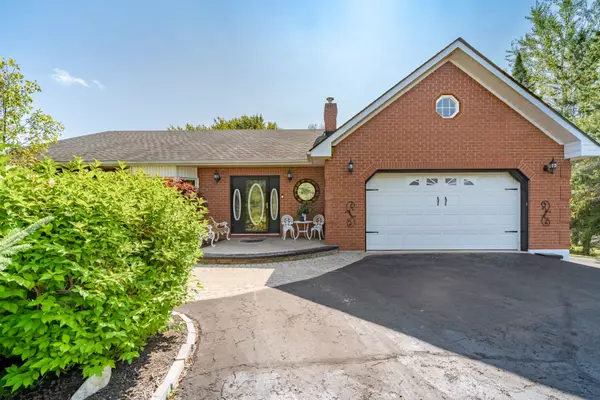See all 50 photos
$850,000
Est. payment /mo
2 BD
3 BA
0.5 Acres Lot
New
794 Old 2 HWY Quinte West, ON K8V 5P5
REQUEST A TOUR If you would like to see this home without being there in person, select the "Virtual Tour" option and your agent will contact you to discuss available opportunities.
In-PersonVirtual Tour
UPDATED:
02/27/2025 03:30 PM
Key Details
Property Type Single Family Home
Sub Type Detached
Listing Status Active
Purchase Type For Sale
MLS Listing ID X11991026
Style Bungalow
Bedrooms 2
Annual Tax Amount $5,421
Tax Year 2024
Lot Size 0.500 Acres
Property Sub-Type Detached
Property Description
Welcome to 794 Highway 2 in Quinte West, a beautiful all-brick home set on a generous 1.13 acre lot with mature, towering trees that is just minutes to CFB Trenton. With 1,752 square feet of living space on the main floor and 1,639 square feet in the walk out basement this residence offers a combined living space of 3,391 square feet to enjoy. The home offers lovely hardwood floors and tile throughout the home offering durability and a polished look. Be greeted by the large foyer as you walk in. Located off of the foyer you will find a spacious living room that provides ample space for entertainment. The updated kitchen with beautiful just installed tile floors provides an exquisite space with an abundance of cabinetry for storage to cook for family and friends. The kitchen offers walkout access to the 2.5 car attached garage, and a separate breakfast area. Off the kitchen, a large sunroom bathed in natural sunlight offers the perfect spot to quietly relax and enjoy the surroundings. The dining area upstairs is bright and welcoming, filled with natural light. The upper floor also includes two bedrooms and a full five-piece bathroom. A beautiful staircase leads to the walkout basement featuring a large recreational room with a cozy wood stove. Down the hallway you will find a third bedroom, a four piece bathroom, and a large storage room. The laundry room includes a two piece powder room and secondary walkout to the attached garage. In addition to the two and a half car attached garage there is a detached garage equipped with a 200 AMP electrical service perfect for additional parking space or a workshop. An outdoor storage shed is located at the rear of the property. This home offers plenty of space, comfort and charm in a serene setting on an expansive 1.13 Acre lot!
Location
State ON
County Hastings
Area Hastings
Rooms
Family Room Yes
Basement Finished, Full
Kitchen 1
Separate Den/Office 1
Interior
Interior Features Carpet Free
Cooling Central Air
Fireplaces Type Wood
Fireplace Yes
Heat Source Gas
Exterior
Exterior Feature Landscaped
Parking Features Private Double
Garage Spaces 3.0
Pool None
Roof Type Asphalt Shingle
Lot Frontage 278.04
Lot Depth 169.39
Total Parking Spaces 13
Building
Foundation Block
Others
ParcelsYN No
Virtual Tour https://my.matterport.com/show/?m=bk1oembYdm4&mls=1
Listed by EXP REALTY



