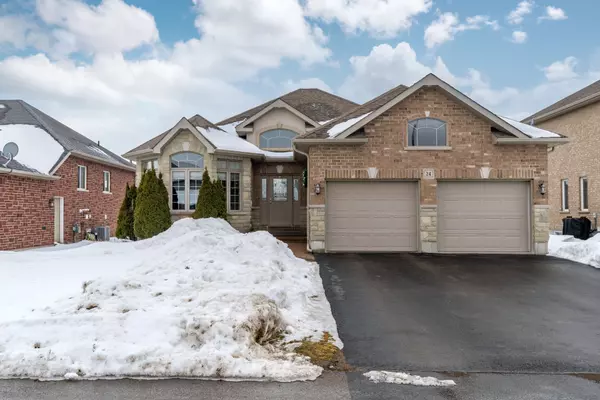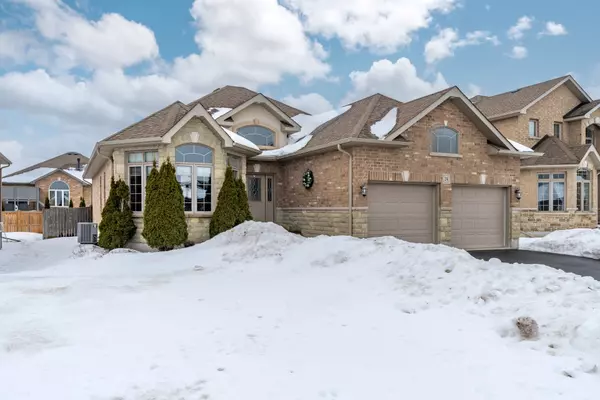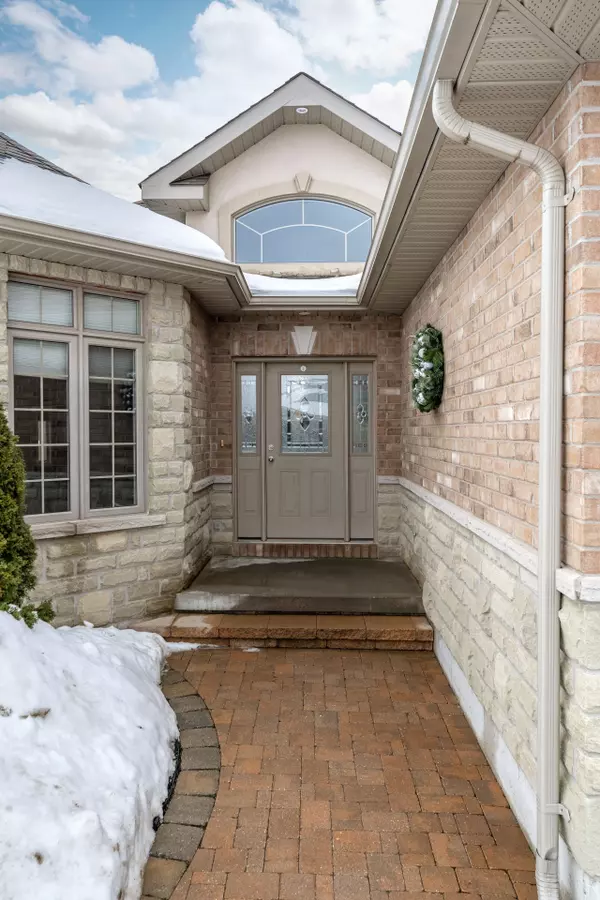See all 38 photos
$739,999
Est. payment /mo
3 BD
3 BA
New
24 Hampton Ridge DR Belleville, ON K8N 5N1
REQUEST A TOUR If you would like to see this home without being there in person, select the "Virtual Tour" option and your agent will contact you to discuss available opportunities.
In-PersonVirtual Tour
UPDATED:
02/27/2025 03:10 PM
Key Details
Property Type Single Family Home
Sub Type Detached
Listing Status Active
Purchase Type For Sale
MLS Listing ID X11990959
Style Bungalow
Bedrooms 3
Annual Tax Amount $6,138
Tax Year 2024
Property Sub-Type Detached
Property Description
Welcome to 24 Hampton Ridge Drive! This stunning all-brick and stone bungalow boasts 4 spacious bedrooms and 3 baths, located in a highly sought-after family-friendly neighborhood. The freshly painted main floor offers an abundance of living space with a cozy living room and inviting family room. The beautiful kitchen features ample cabinetry, a tiled backsplash, and an eat-in island. The primary bedroom includes a walk-in closet and a 3-piece ensuite bath. The fully finished basement is perfect for entertaining with a massive rec room, a 4th bedroom, 4-piece bath, and ample storage, with built-in shelving. Outside, enjoy a large double car garage, a two-tiered deck with new glass railing, and a garden shed. Conveniently located just minutes from all amenities and a short 3-minute drive to Highway 401. Dont miss out on this exceptional home!
Location
State ON
County Hastings
Area Hastings
Rooms
Family Room Yes
Basement Full, Partially Finished
Kitchen 1
Separate Den/Office 1
Interior
Interior Features Auto Garage Door Remote, Sump Pump
Cooling Central Air
Fireplace No
Heat Source Gas
Exterior
Exterior Feature Deck
Parking Features Private Double
Garage Spaces 2.0
Pool None
Roof Type Asphalt Shingle
Lot Frontage 60.04
Lot Depth 111.55
Total Parking Spaces 6
Building
Unit Features Fenced Yard,Park,Place Of Worship,School
Foundation Poured Concrete
Others
Security Features Smoke Detector
Listed by ROYAL LEPAGE PROALLIANCE REALTY



