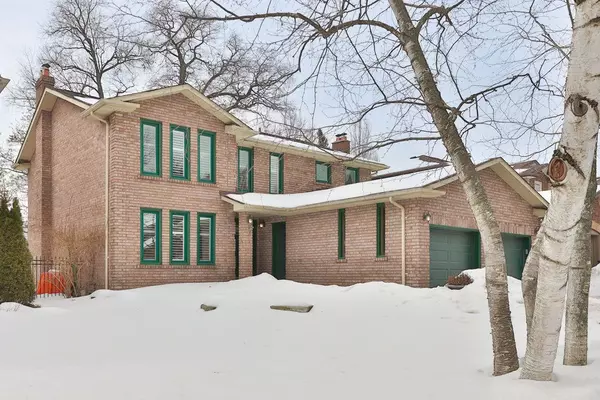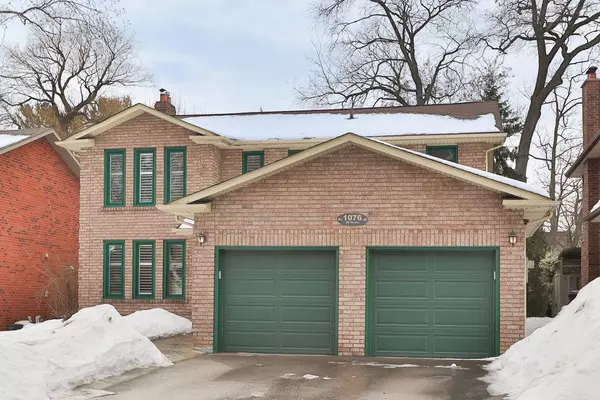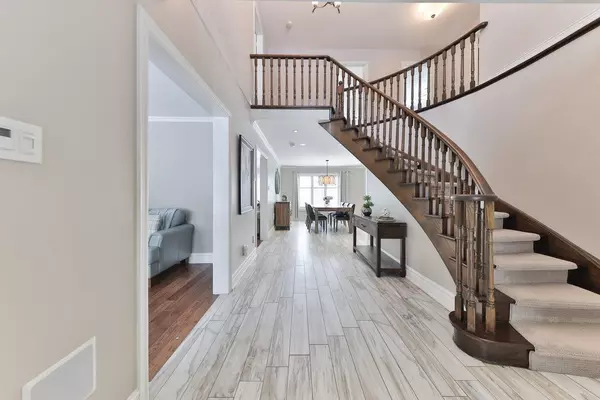1076 Red Pine CRES Mississauga, ON L5H 4C8
UPDATED:
02/27/2025 12:44 AM
Key Details
Property Type Single Family Home
Sub Type Detached
Listing Status Active
Purchase Type For Sale
Approx. Sqft 2500-3000
Subdivision Lorne Park
MLS Listing ID W11990273
Style 2-Storey
Bedrooms 4
Annual Tax Amount $10,649
Tax Year 2024
Property Sub-Type Detached
Property Description
Location
State ON
County Peel
Community Lorne Park
Area Peel
Rooms
Family Room Yes
Basement Finished
Kitchen 1
Separate Den/Office 1
Interior
Interior Features Water Heater, In-Law Capability, Central Vacuum, Countertop Range, Built-In Oven, Auto Garage Door Remote
Cooling Central Air
Fireplaces Type Family Room, Natural Gas
Fireplace Yes
Heat Source Gas
Exterior
Exterior Feature Landscaped, Year Round Living, Privacy, Deck
Parking Features Private Double, Other
Garage Spaces 2.0
Pool None
View Trees/Woods, Clear
Roof Type Asphalt Shingle
Lot Frontage 50.07
Lot Depth 120.5
Total Parking Spaces 6
Building
Lot Description Irregular Lot
Unit Features Park,Rec./Commun.Centre,School,School Bus Route,Wooded/Treed,Public Transit
Foundation Poured Concrete
Others
Virtual Tour https://sites.helicopix.com/vd/174957681



