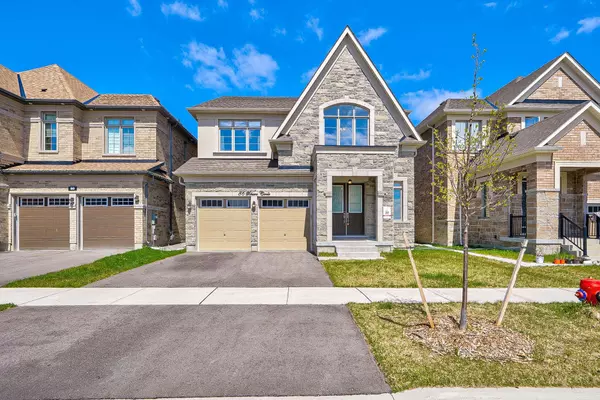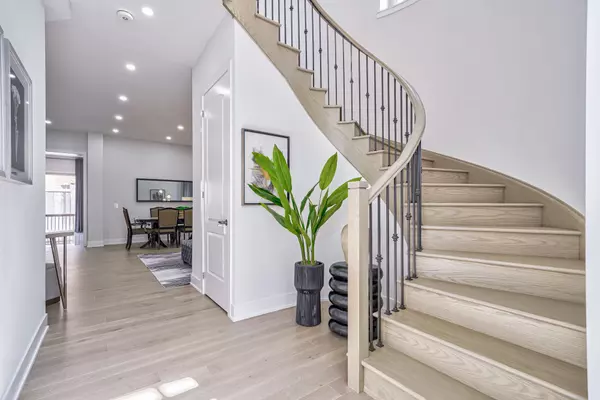See all 34 photos
$4,200
5 BD
4 BA
New
86 Sikura CIR Aurora, ON L4G 3Y9
REQUEST A TOUR If you would like to see this home without being there in person, select the "Virtual Tour" option and your agent will contact you to discuss available opportunities.
In-PersonVirtual Tour
UPDATED:
02/25/2025 12:24 AM
Key Details
Property Type Single Family Home
Sub Type Detached
Listing Status Active
Purchase Type For Rent
Approx. Sqft 3000-3500
Subdivision Rural Aurora
MLS Listing ID N11986351
Style 2-Storey
Bedrooms 5
Property Sub-Type Detached
Property Description
This stunning detached double garage home is around 2.5 years old and boasts four bedrooms & four washrooms. The open concept kitchen with high-end appliances, extra large kitchen island, Quartz counter top and backsplash. The main floor has 10 ft smooth ceilings with engineered hardwood floor through out. Second floor with 9ft smooth ceiling. Two of the bedrooms on the second floor have their own en-suite bathrooms. Huge Primary bedroom with His/Her Walk-in closets and 5 pc ensuite. Basement 9ft ceiling.
Location
State ON
County York
Community Rural Aurora
Area York
Rooms
Family Room Yes
Basement Full, Unfinished
Kitchen 1
Separate Den/Office 1
Interior
Interior Features Other
Cooling Central Air
Inclusions 36" Wolf Gas Stove, Built-in 42" JennAir Fridge, Built-in JennAir Oven and Microwave, JennAir Dishwasher, Washer, Dryer, All ELF
Laundry Ensuite
Exterior
Parking Features Private
Garage Spaces 2.0
Pool None
Roof Type Asphalt Shingle
Lot Frontage 40.03
Lot Depth 101.28
Total Parking Spaces 4
Building
Foundation Concrete
Others
Senior Community Yes
Listed by BAY STREET GROUP INC.



