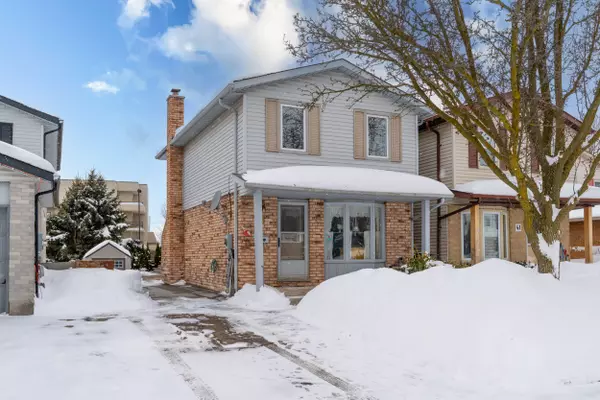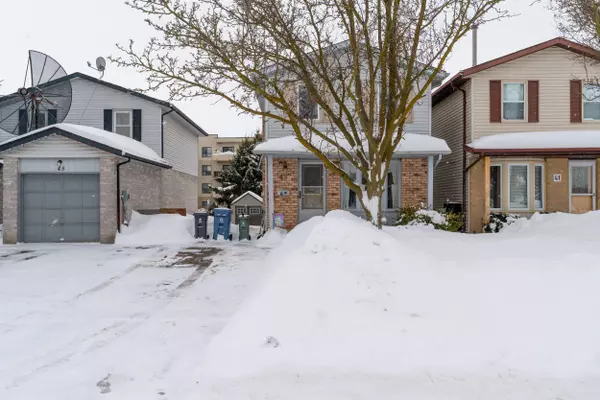43 Crossingham DR Guelph, ON N1K 1R3
UPDATED:
02/24/2025 06:51 PM
Key Details
Property Type Single Family Home
Sub Type Detached
Listing Status Active
Purchase Type For Sale
Subdivision Parkwood Gardens
MLS Listing ID X11985836
Style 2-Storey
Bedrooms 3
Annual Tax Amount $3,849
Tax Year 2024
Property Sub-Type Detached
Property Description
Location
State ON
County Wellington
Community Parkwood Gardens
Area Wellington
Zoning R2-18
Rooms
Family Room No
Basement Full, Finished
Kitchen 1
Interior
Interior Features Water Heater, Water Meter
Cooling Central Air
Fireplaces Number 1
Fireplaces Type Wood Stove
Inclusions Washer, Dryer, Refrigerator, Stove, TV Wall Mount (Living Room)
Exterior
Exterior Feature Deck, Porch
Pool None
Roof Type Asphalt Shingle
Lot Frontage 29.53
Lot Depth 109.91
Total Parking Spaces 2
Building
Foundation Poured Concrete
Others
Senior Community No
Virtual Tour https://unbranded.youriguide.com/43_crossingham_dr_guelph_on/



