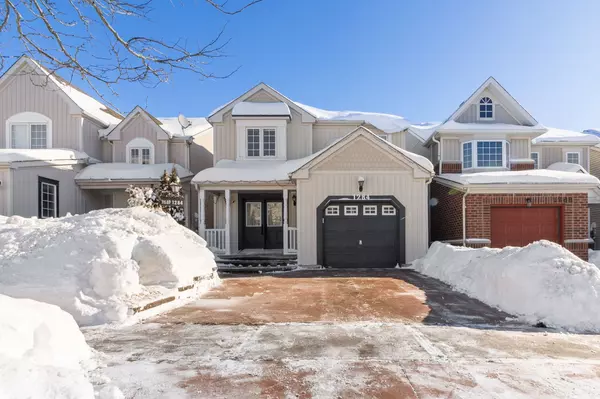See all 40 photos
$929,900
Est. payment /mo
4 BD
4 BA
New
1284 Ashgrove CRES Oshawa, ON L1K 3A6
REQUEST A TOUR If you would like to see this home without being there in person, select the "Virtual Tour" option and your advisor will contact you to discuss available opportunities.
In-PersonVirtual Tour
UPDATED:
02/22/2025 05:00 AM
Key Details
Property Type Single Family Home
Sub Type Detached
Listing Status Active
Purchase Type For Sale
Subdivision Pinecrest
MLS Listing ID E11982899
Style 2-Storey
Bedrooms 4
Annual Tax Amount $6,099
Tax Year 2024
Property Sub-Type Detached
Property Description
This Exceptional 4+1 Bedroom, 4-Bathroom Home In The Sought After Pinecrest Community Of North Oshawa Is A True Testament To Meticulous Care And Attention To Detail. Beautifully Maintained, It Features Gleaming Hardwood Floors From The Main To The Second Level, Creating A Warm And Inviting Atmosphere. The Bright And Spacious Great Room, Complete With A Cozy Gas Fireplace, Seamlessly Flows Into The Modern Open-Concept Family Space. The Updated Kitchen Boasts Sleek Stainless Steel Appliances, A Stylish Bar Island, And A Breakfast Area With A Walkout To A Large Deck Overlooking The Fully Fenced Backyard-Perfect For Outdoor Enjoyment. The Fully Finished Basement Offers Additional Living Space And Features A Second Gas Fireplace, Making It A Warm And Inviting Retreat. The Concrete Driveway Provides Parking For Two, Leading To A Garage With An Automatic Door Opener. Conveniently Located Within Walking Distance To Schools, Parks, And Transit, And Just Minutes From Grocery Stores, Highway 401, And 407, This Home Offers Both Comfort And Accessibility. Don't Miss This Incredible Opportunity To Own A Beautifully Maintained Gem In One Of North Oshawa's Most Desirable Neighbourhoods!
Location
State ON
County Durham
Community Pinecrest
Area Durham
Rooms
Family Room No
Basement Finished
Kitchen 1
Separate Den/Office 1
Interior
Interior Features Water Heater
Cooling Central Air
Fireplace Yes
Heat Source Gas
Exterior
Exterior Feature Deck, Porch
Parking Features Private Double
Garage Spaces 1.0
Pool None
Roof Type Asphalt Shingle
Lot Frontage 30.18
Lot Depth 111.45
Total Parking Spaces 3
Building
Unit Features Fenced Yard,Park,Public Transit,School
Foundation Poured Concrete
Listed by RE/MAX ROYAL PROPERTIES REALTY



