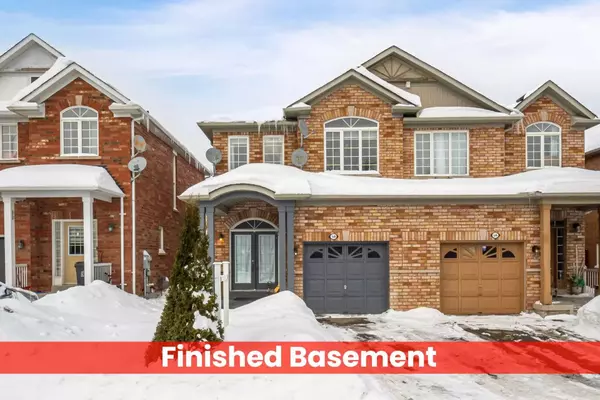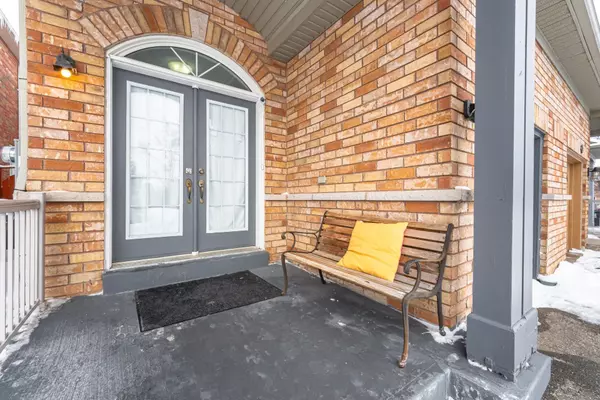See all 45 photos
$949,888
Est. payment /mo
4 BD
4 BA
New
58 Misty Hills TRL Toronto E11, ON M1X 2C4
REQUEST A TOUR If you would like to see this home without being there in person, select the "Virtual Tour" option and your agent will contact you to discuss available opportunities.
In-PersonVirtual Tour
UPDATED:
02/21/2025 06:49 PM
Key Details
Property Type Single Family Home
Sub Type Semi-Detached
Listing Status Active
Purchase Type For Sale
Approx. Sqft 1500-2000
Subdivision Rouge E11
MLS Listing ID E11982564
Style 2-Storey
Bedrooms 4
Annual Tax Amount $4,104
Tax Year 2024
Property Sub-Type Semi-Detached
Property Description
Presenting 58 Misty Hills Trail, Absolutely Stunning Largest Semi-Detached with 2700 sq ft of Living Space (Above Ground- 1830 Sq Ft + Bsmt 861 Sq Ft) in a Very Desirable Neighborhood, Large Porch entering the House with Double Door Entry to a beautiful Foyer, Leading to a Separate Dining Room can entertain a Large Family, leads to an open concept Family Room with Gas Fireplace, and Kitchen with Quartz C/T and Backsplash, 9ft Ceiling on the Main Floor. Breakfast over Looking to a Private Backyard With Professionally Finished Deck, To entertain Large Family Gathering during Summer. Second Level with 4 Bedroom and 2 Full Washroom, Master Bedroom with 5PC Ensuite and W/I Closet, Rest of the Three Bedrooms are very Bright with Natural Light and Excellent in Size. One of the Excellent Property for a Large Family. Beautifully Finished Basement with 3 PC Bathroom and a Storage Room. Excellent for In law Suits or for A Recreation Room. Open Concept Layout with Pot Lights and Laminate Floor. Front of the House is Ravine overlooking to Bush and Trees. Location of the House is Special Close to Good School, Shopping, Parks Ttc, and Highway.
Location
State ON
County Toronto
Community Rouge E11
Area Toronto
Rooms
Family Room Yes
Basement Finished
Kitchen 1
Interior
Interior Features Auto Garage Door Remote, In-Law Capability
Cooling Central Air
Fireplace Yes
Heat Source Gas
Exterior
Parking Features Private
Garage Spaces 1.0
Pool None
Roof Type Shingles
Lot Frontage 23.92
Lot Depth 104.0
Total Parking Spaces 3
Building
Foundation Concrete
Others
Virtual Tour https://unbranded.mediatours.ca/property/58-misty-hills-trail-scarborough/
Listed by HOMELIFE/MIRACLE REALTY LTD



