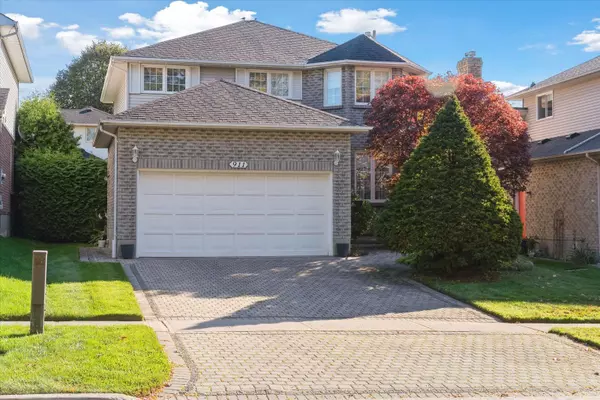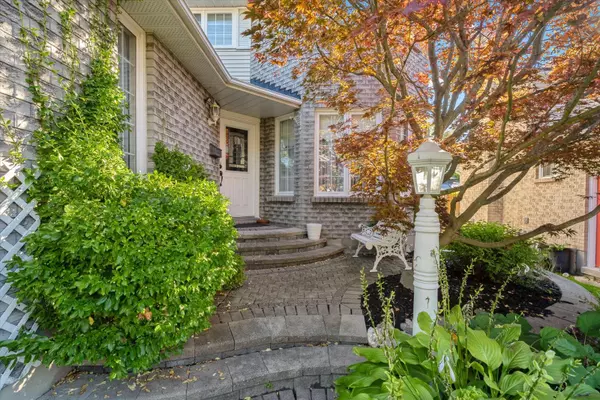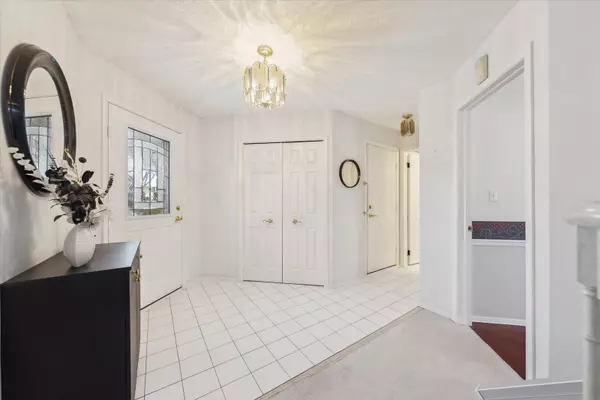See all 41 photos
$889,000
Est. payment /mo
3 BD
3 BA
New
911 Peggoty CIR Oshawa, ON L1K 2G6
REQUEST A TOUR If you would like to see this home without being there in person, select the "Virtual Tour" option and your agent will contact you to discuss available opportunities.
In-PersonVirtual Tour
UPDATED:
02/23/2025 02:25 PM
Key Details
Property Type Single Family Home
Sub Type Detached
Listing Status Active
Purchase Type For Sale
Subdivision Eastdale
MLS Listing ID E11982004
Style 2-Storey
Bedrooms 3
Annual Tax Amount $6,313
Tax Year 2024
Property Sub-Type Detached
Property Description
Cherished by its original owners, this 3-bedroom, 2.5-bathroom detached home offers 2,026 sqft of meticulous living space, a 2-car garage, and unspoiled basement. Ideal for a young family OR those looking to downsize to an accessible home that has been smart sized.Inside, you'll find spacious, light-filled living areas, a well-maintained kitchen, and generously sized bedrooms, each equipped with a ceiling fan for added comfort. Separate living, dining and family room spaces offer comfort and potential. Upstairs, you'll appreciate the convenience of 3 spacious bedrooms, two full bathrooms and a dedicated laundry room, making daily routines a breeze. This home has been meticulously cared for, providing a solid foundation to personalize and make your own. Situated in a prime location, this home is just minutes from Highway 401, with easy access to schools, parks, shopping, restaurants, and even a dog park! Whether you're looking for a move-in-ready space or a home with potential, this property is a rare find in a sought-after neighbourhood.
Location
State ON
County Durham
Community Eastdale
Area Durham
Rooms
Family Room Yes
Basement Unfinished
Kitchen 1
Interior
Interior Features Central Vacuum
Cooling Central Air
Fireplace Yes
Heat Source Gas
Exterior
Garage Spaces 2.0
Pool None
Roof Type Shingles
Lot Frontage 44.03
Lot Depth 110.0
Total Parking Spaces 6
Building
Foundation Concrete
Others
Virtual Tour https://player.vimeo.com/video/1058561868?badge=0&autopause=0&player_id=0&app_id=58479
Listed by RE/MAX KEY2 REAL ESTATE



