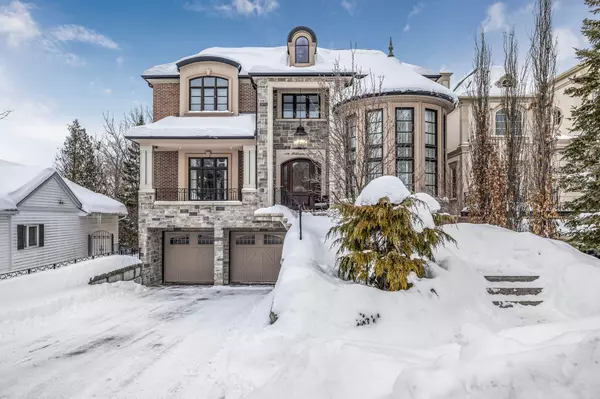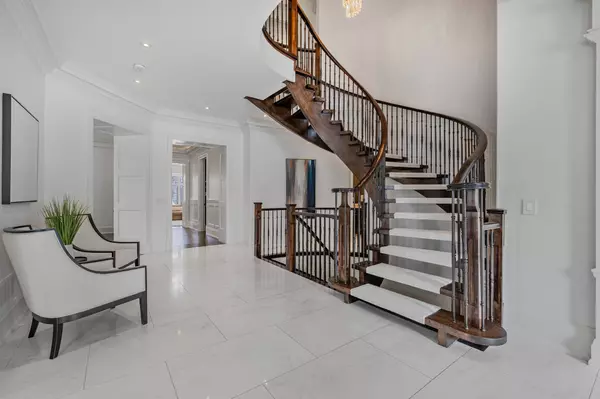See all 39 photos
$3,698,888
Est. payment /mo
4 BD
5 BA
New
136 Hillview RD Aurora, ON L4G 2M5
REQUEST A TOUR If you would like to see this home without being there in person, select the "Virtual Tour" option and your agent will contact you to discuss available opportunities.
In-PersonVirtual Tour
UPDATED:
02/22/2025 07:08 PM
Key Details
Property Type Single Family Home
Sub Type Detached
Listing Status Active
Purchase Type For Sale
Approx. Sqft 5000 +
Subdivision Aurora Village
MLS Listing ID N11981791
Style 2-Storey
Bedrooms 4
Annual Tax Amount $20,792
Tax Year 2024
Property Sub-Type Detached
Property Description
Magnificent 4+1 bedroom residence in the prestigious Aurora Village. Experience the ultimate in luxury living with this breathtaking custom-built home. Offers approx 7300sq ft of exquisitely crafted interiors, showcasing the finest in modern design and comfort.Nestled on a private court, the homes features a spacious 4-car tandem garage, a gourmet Bloomsbury kitchen perfect for culinary enthusiasts , and a great room for entertaining guests. Work from home in style in the dedicated office, or unwind in the private home theatre. This home truly embodies the pinnacle of sophisticated living, offering a sanctuary of elegance and tranquility in the heart of Aurora.10' Ceilings, Heated All Floors, Butler's pantry, Covered Loggia with fireplace, W/O basement , Wine Cellar, Theatre, Games Room, Bar, Exercise Rm.Close to high ranking Schools - *St. Andrew's College *St Anne's CollegeExtras * B/I Fridge, B/I DW, Thermador Dbl Ovens & 6 Burner Range Top, B/I Coffee maker/espresso DW in Bar, Central Vac. All window Coverings
Location
State ON
County York
Community Aurora Village
Area York
Rooms
Family Room Yes
Basement Finished with Walk-Out
Kitchen 1
Separate Den/Office 1
Interior
Interior Features Central Vacuum
Cooling Central Air
Fireplace Yes
Heat Source Gas
Exterior
Parking Features Private
Garage Spaces 4.0
Pool None
Roof Type Shingles
Lot Frontage 53.0
Lot Depth 241.0
Total Parking Spaces 10
Building
Foundation Poured Concrete
Others
Virtual Tour https://listings.wylieford.com/videos/01952541-f317-727c-b8b3-1576eb651843
Listed by MAIN STREET REALTY LTD.



