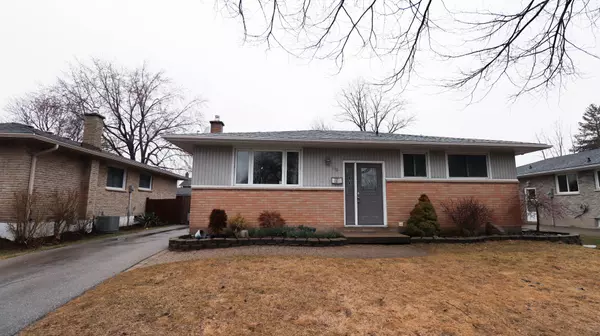See all 44 photos
$629,900
Est. payment /mo
3 BD
2 BA
New
89 Alayne CRES London, ON N6E 2A2
REQUEST A TOUR If you would like to see this home without being there in person, select the "Virtual Tour" option and your agent will contact you to discuss available opportunities.
In-PersonVirtual Tour
UPDATED:
02/20/2025 02:09 PM
Key Details
Property Type Single Family Home
Sub Type Detached
Listing Status Active
Purchase Type For Sale
Subdivision South X
MLS Listing ID X11979958
Style Bungalow
Bedrooms 3
Annual Tax Amount $3,036
Tax Year 2024
Property Sub-Type Detached
Property Description
This charming 3+2 bedroom, 2-bathroom property is perfect for first-time homebuyers, savvy investors, or families seeking space for multi-generational living. Located on a peaceful crescent in a vibrant, family-friendly neighbourhood, this home is ready to impress. Step into the bright and spacious main level, featuring a large living room with beautifully refinished floors and a modern kitchen complete with brand-new countertops and a cozy eat-in dining area. Pot lights throughout add a sleek, contemporary touch. The lower level, with its convenient separate side-door entrance, offers endless possibilities. Transform it into an in-law suite with two bedrooms/dens, a nice sized rec room, a 3-piece bath, and a generous laundry room that could easily be reimagined as a second kitchen. There's plenty of storage, too! Outdoors, the fully fenced backyard is your private retreat ideal for hosting gatherings, letting kids and pets run free, or simply unwinding in the fresh air. This homes location is unbeatable! You're just minutes from the 401, White Oaks Mall, Fanshawe College South Campus, Victoria Hospital, parks, schools, restaurants and more.
Location
State ON
County Middlesex
Community South X
Area Middlesex
Rooms
Family Room No
Basement Finished, Separate Entrance
Kitchen 1
Separate Den/Office 2
Interior
Interior Features In-Law Capability
Cooling Central Air
Fireplace No
Heat Source Gas
Exterior
Pool None
Roof Type Shingles
Lot Frontage 50.14
Lot Depth 100.26
Total Parking Spaces 3
Building
Foundation Concrete
Listed by CENTURY 21 FIRST CANADIAN CORP



