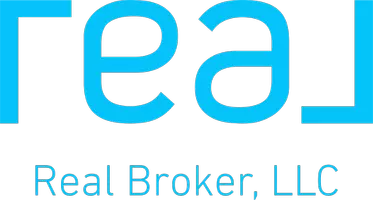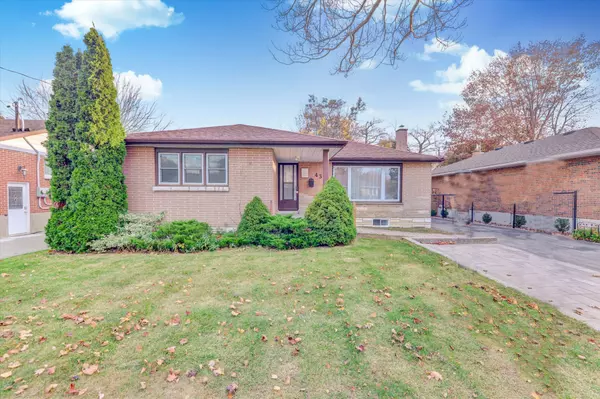See all 39 photos
$896,000
Est. payment /mo
3 BD
4 BA
New
437 Fairleigh AVE Oshawa, ON L1J 2W4
REQUEST A TOUR If you would like to see this home without being there in person, select the "Virtual Tour" option and your agent will contact you to discuss available opportunities.
In-PersonVirtual Tour
UPDATED:
02/20/2025 04:30 PM
Key Details
Property Type Single Family Home
Sub Type Detached
Listing Status Active
Purchase Type For Sale
Subdivision Mclaughlin
MLS Listing ID E11979604
Style Bungalow
Bedrooms 3
Annual Tax Amount $4,796
Tax Year 2024
Property Sub-Type Detached
Property Description
Located In The Desirable Mclaughlin Area, This Beautifully Renovated Bungalow Offers The Perfect Blend Of Comfort And Convenience. Featuring 3+3 Spacious Bedrooms And 4 Full Bathrooms, This Home Is Ideal For Investors Or Multi-Generational Families. The Highlight Of This Property Is The Fully Finished Basement With A Separate Entrance, Offering Three Bedrooms, A Large Living Room, Two Bathrooms, A Kitchen, And A Private Washer/Dryer, Making It Perfect For Generating Rental Income Or Accommodating Extended Family. The Main Level Boasts A Modern Layout With Plenty Of Natural Light And A Functional Kitchen Designed For Everyday Living. Outside, The Property Features A Driveway That Fits 5-6 Cars, Offering Ample Parking Space. The Fully Fenced, Spacious Backyard Is Great For Bbqs And Provides A Safe Play Area For Children. Conveniently Located Close To Shopping Centers, Schools, Parks, And Highway 401, This Home Combines Accessibility With Family-Friendly Living. Packed With Potential.
Location
State ON
County Durham
Community Mclaughlin
Area Durham
Rooms
Family Room No
Basement Finished, Separate Entrance
Kitchen 2
Separate Den/Office 3
Interior
Interior Features Other
Heating Yes
Cooling Central Air
Fireplace No
Heat Source Gas
Exterior
Parking Features Private
Pool None
Roof Type Other
Lot Frontage 55.2
Lot Depth 103.6
Total Parking Spaces 5
Building
Unit Features Clear View,Hospital,Library,Park,School,Sloping
Foundation Other
Others
Virtual Tour https://realfeedsolutions.com/vtour/437FairleighAve/index_.php
Listed by HOMELIFE/FUTURE REALTY INC.



