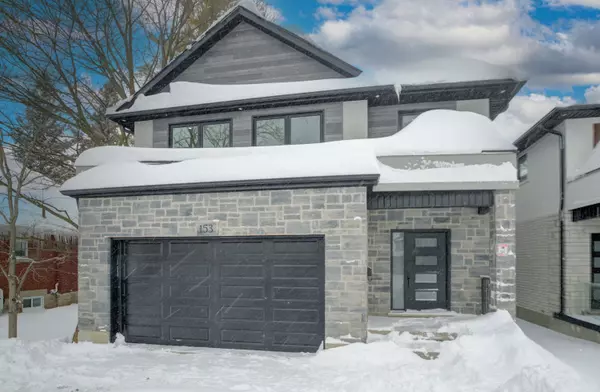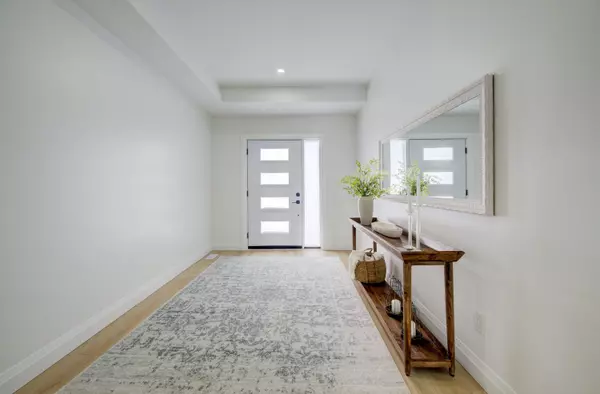Welcome to 153 Cityview Drive North, a breathtaking two-storey, 4-bedroom, 3-bathroom home in one of Guelphs most sought-after neighborhoods. This modern residence boasts impressive curb appeal, featuring a striking stone front with vinyl siding that complements its contemporary design. Step inside to a grand foyer that sets the tone for the elegant and spacious interior. The open-concept main floor is bright and inviting, with extra-large windows, pot lights, and light-colored engineered hardwood floors flowing throughout. The living room is a cozy yet stylish retreat, complete with a fireplace, while the dining area offers seamless indoor-outdoor living with sliding glass doors leading to the backyard. The modern kitchen is a showstopper, featuring stainless steel appliances, two-toned cabinetry, a large window, and a center island with a waterfall countertop, perfect for entertaining. Upstairs, the elegance continues with the same hardwood floors and pot lights throughout. The four spacious bedrooms all feature large windows and ample closet space. The luxurious primary suite is a true sanctuary, boasting a generous walk-in closet and a beautiful ensuite bathroom with a walk-in glass shower, separate soaker tub, and dual vanities. Outside, the extra-large fenced-in backyard offers endless possibilities, providing more space than the average lotperfect for families, entertaining, or future landscaping projects. The unfinished basement is a blank canvas, ready for your personal touch. Situated in a family-friendly neighborhood, this home is conveniently close to parks, top-rated schools, shopping, and dining. Enjoy easy access to major highways and public transit, making commutes a breeze while still being surrounded by the charm and greenery that Guelph is known for.



