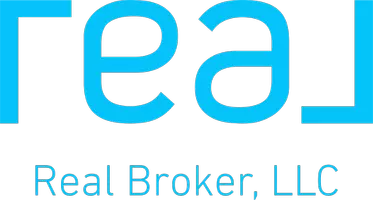110 Glendower CRES Georgina, ON L4P 0A2
UPDATED:
02/22/2025 02:42 AM
Key Details
Property Type Single Family Home
Sub Type Detached
Listing Status Active
Purchase Type For Sale
Approx. Sqft 2000-2500
Subdivision Keswick North
MLS Listing ID N11975683
Style 2-Storey
Bedrooms 4
Annual Tax Amount $6,402
Tax Year 2024
Property Sub-Type Detached
Property Description
Location
State ON
County York
Community Keswick North
Area York
Rooms
Family Room Yes
Basement Walk-Out, Apartment
Kitchen 2
Separate Den/Office 1
Interior
Interior Features Auto Garage Door Remote, Bar Fridge, Built-In Oven, Carpet Free, Countertop Range, Storage
Cooling Central Air
Fireplace No
Heat Source Gas
Exterior
Exterior Feature Deck, Landscaped, Lighting
Garage Spaces 2.0
Pool None
Roof Type Asphalt Shingle
Lot Frontage 46.51
Lot Depth 120.24
Total Parking Spaces 4
Building
Foundation Poured Concrete
Others
Security Features Smoke Detector
Virtual Tour https://view.spiro.media/order/5537640f-27b6-4af2-a27f-08dd4b633da9?branding=false



