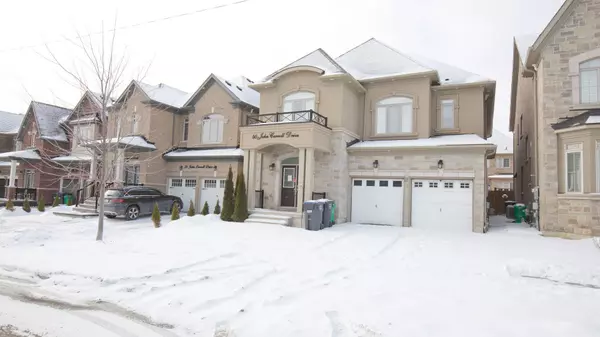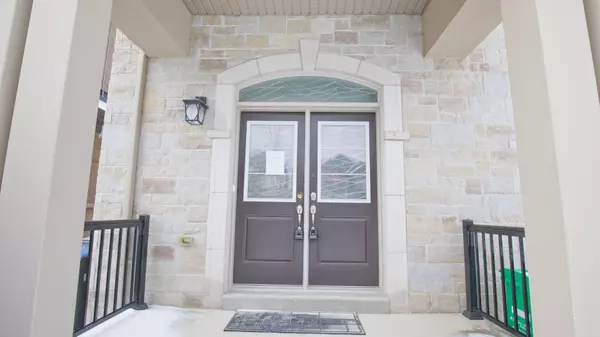See all 44 photos
$1,549,999
Est. payment /mo
5 BD
4 BA
Active
40 John Carroll DR Brampton, ON L6P 4J8
REQUEST A TOUR If you would like to see this home without being there in person, select the "Virtual Tour" option and your agent will contact you to discuss available opportunities.
In-PersonVirtual Tour
UPDATED:
02/26/2025 09:33 PM
Key Details
Property Type Single Family Home
Sub Type Detached
Listing Status Active
Purchase Type For Sale
Subdivision Toronto Gore Rural Estate
MLS Listing ID W11975400
Style 2-Storey
Bedrooms 5
Annual Tax Amount $9,894
Tax Year 2024
Property Sub-Type Detached
Property Description
Welcome To 40 John Carroll Dr. Fully Detached Home With A Separate Entrance. Main Floor Features - One Office On Main Floor (Can Be Used As 6th Bedroom), Separate Family Room, Combined Living And Dining Room. Second Floor Offers Good Size Bedrooms. Smooth Ceiling. Double Door Entrance. Double Door Garage
Location
State ON
County Peel
Community Toronto Gore Rural Estate
Area Peel
Rooms
Family Room Yes
Basement Unfinished
Kitchen 1
Interior
Interior Features Water Heater
Cooling Central Air
Fireplace Yes
Heat Source Gas
Exterior
Parking Features Boulevard
Garage Spaces 2.0
Pool None
Roof Type Shingles
Lot Frontage 40.06
Lot Depth 99.83
Total Parking Spaces 6
Building
Foundation Concrete, Brick
Others
ParcelsYN No
Virtual Tour https://tour.virtualtourclicks.ca/cp/aae0f63f/
Listed by TOP MAX REALTY POINT



