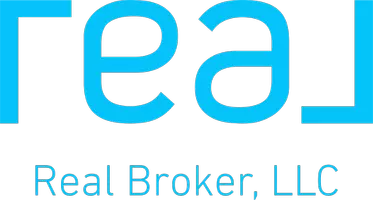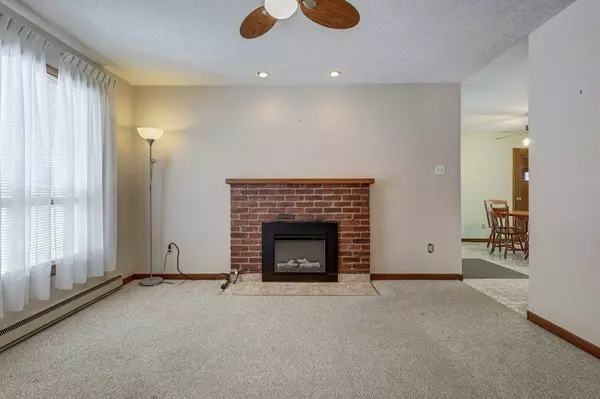40 ST GEORGE ST Aylmer, ON N5H 2M1
UPDATED:
02/23/2025 02:56 PM
Key Details
Property Type Single Family Home
Sub Type Detached
Listing Status Pending
Purchase Type For Sale
Approx. Sqft 1100-1500
Subdivision Aylmer
MLS Listing ID X11975212
Style Bungalow
Bedrooms 3
Annual Tax Amount $3,604
Tax Year 2024
Property Sub-Type Detached
Property Description
Location
State ON
County Elgin
Community Aylmer
Area Elgin
Zoning R1B
Rooms
Family Room Yes
Basement Crawl Space, Partially Finished
Kitchen 1
Separate Den/Office 1
Interior
Interior Features Primary Bedroom - Main Floor, Water Heater Owned
Cooling None
Fireplaces Number 2
Fireplaces Type Electric, Rec Room, Living Room
Inclusions STOVE
Exterior
Garage Spaces 1.0
Pool None
Roof Type Metal
Lot Frontage 62.5
Lot Depth 125.34
Total Parking Spaces 5
Building
Foundation Poured Concrete
Others
Senior Community No
Virtual Tour https://media.tenfoldproperties.ca/sites/nxnrbve/unbranded



