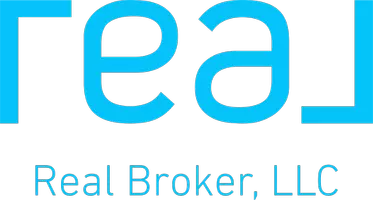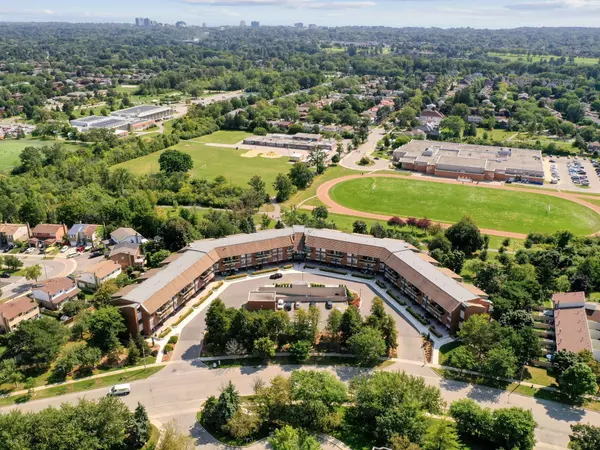1000 Cedarglen Gate #409 Mississauga, ON L5C 3Z5
UPDATED:
02/15/2025 02:05 PM
Key Details
Property Type Condo, Townhouse
Sub Type Condo Townhouse
Listing Status Active
Purchase Type For Sale
Approx. Sqft 1200-1399
Subdivision Erindale
MLS Listing ID W11974097
Style 2-Storey
Bedrooms 3
HOA Fees $1,126
Annual Tax Amount $2,716
Tax Year 2024
Property Sub-Type Condo Townhouse
Property Description
Location
State ON
County Peel
Community Erindale
Area Peel
Rooms
Family Room No
Basement None
Kitchen 1
Interior
Interior Features Water Heater
Cooling Wall Unit(s)
Fireplace Yes
Heat Source Electric
Exterior
Exterior Feature Porch Enclosed, Landscaped, Patio, Recreational Area, Privacy
Parking Features Underground
Garage Spaces 1.0
View Trees/Woods
Exposure South
Total Parking Spaces 1
Building
Story 3
Unit Features Wooded/Treed,Terraced,School,Rec./Commun.Centre,Golf,Park
Locker Exclusive
Others
Pets Allowed Restricted
Virtual Tour https://tours.vision360tours.ca/1000-cedarglen-gate-unit-409-mississauga/nb/



