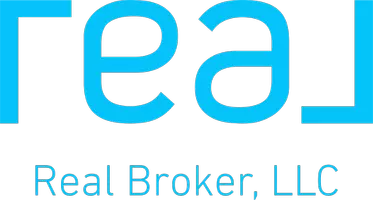See all 49 photos
$749,900
Est. payment /mo
4 BD
3 BA
Active
62 Beechbank CRES London, ON N6E 2P2
REQUEST A TOUR If you would like to see this home without being there in person, select the "Virtual Tour" option and your agent will contact you to discuss available opportunities.
In-PersonVirtual Tour
UPDATED:
02/13/2025 11:51 AM
Key Details
Property Type Single Family Home
Sub Type Detached
Listing Status Active
Purchase Type For Sale
Approx. Sqft 1500-2000
Subdivision South X
MLS Listing ID X11970812
Style 2-Storey
Bedrooms 4
Annual Tax Amount $3,477
Tax Year 2024
Property Sub-Type Detached
Property Description
Welcome to this beautifully renovated from top to bottom 2-storey home, perfect for families looking for modern comfort and convenience. Featuring 4 bedrooms and 3 bathrooms, this home offers ample space for living and entertaining. The main floor boasts a bright and airy open-concept layout with stylish finishes throughout. The updated kitchen is equipped with sleek countertops, brand new stainless steel appliances, and plenty of storage. The fully finished renovated basement provides additional living space ideal for a home office, rec room, or guest suite and a beautiful updated bathroom. Outside, the fenced-in yard offers privacy and a great space for kids, pets, or summer gatherings. Backing directly onto a shopping plaza and cinema, easy access can be created through a private entryway. Whether you're catching a movie, having dinner or running errands, everything you can ask for is steps away. Located in a desirable neighborhood close to White Oaks mall, schools, parks, shopping, and transit, this home truly has it all! Shopping, dining and entertainment is more convenient than ever. Don't miss this incredible opportunity schedule your showing today!
Location
State ON
County Middlesex
Community South X
Area Middlesex
Rooms
Family Room Yes
Basement Finished
Kitchen 1
Interior
Interior Features None
Cooling Central Air
Fireplaces Type Natural Gas, Living Room
Fireplace Yes
Heat Source Gas
Exterior
Parking Features Private Double
Garage Spaces 1.0
Pool None
Roof Type Shingles
Lot Frontage 40.0
Lot Depth 119.0
Total Parking Spaces 3
Building
Foundation Poured Concrete
Others
Virtual Tour https://risingphoenixrealestatemedia.view.property/2304511?idx=1
Listed by THE REALTY FIRM INC.



