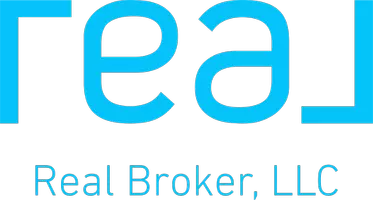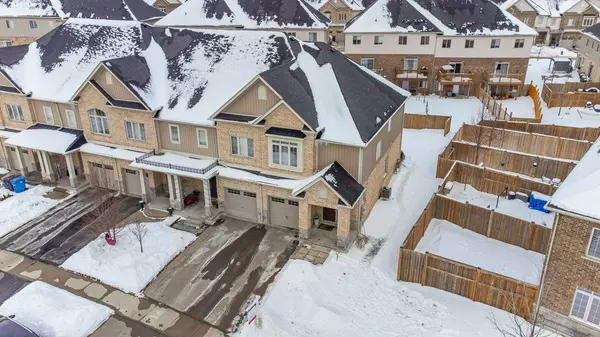53 Frasson DR Guelph, ON N1E 0M2
UPDATED:
02/15/2025 02:56 AM
Key Details
Property Type Condo, Townhouse
Sub Type Att/Row/Townhouse
Listing Status Active
Purchase Type For Sale
Approx. Sqft 1500-2000
Subdivision Grange Hill East
MLS Listing ID X11969598
Style 2-Storey
Bedrooms 3
Annual Tax Amount $4,579
Tax Year 2025
Property Sub-Type Att/Row/Townhouse
Property Description
Location
State ON
County Wellington
Community Grange Hill East
Area Wellington
Rooms
Family Room Yes
Basement Full, Finished
Kitchen 1
Interior
Interior Features Central Vacuum, Rough-In Bath, Sump Pump, Water Softener
Cooling Central Air
Fireplace No
Heat Source Gas
Exterior
Exterior Feature Deck
Parking Features Available, Mutual, Private
Garage Spaces 1.0
Pool None
Roof Type Asphalt Shingle
Topography Flat
Lot Frontage 30.39
Lot Depth 111.99
Total Parking Spaces 3
Building
Unit Features Hospital,Library,Park,Place Of Worship,Public Transit,School
Foundation Poured Concrete
Others
Security Features Carbon Monoxide Detectors,Smoke Detector
ParcelsYN No
Virtual Tour https://unbranded.youriguide.com/53_frasson_dr_guelph_on/



