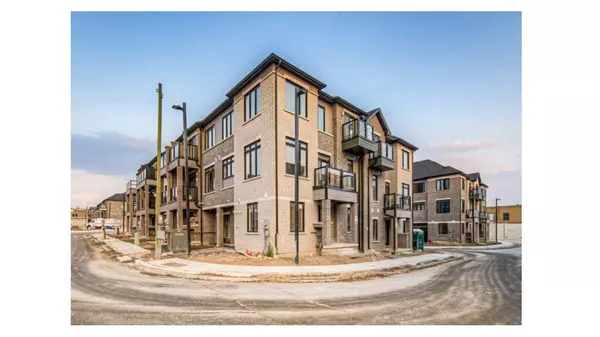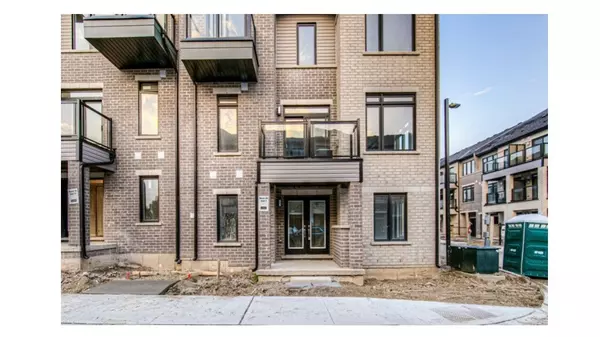See all 29 photos
$599,900
Est. payment /mo
3 BD
4 BA
Active
585 Colborne ST E #601 Brantford, ON N3S 0K4
REQUEST A TOUR If you would like to see this home without being there in person, select the "Virtual Tour" option and your agent will contact you to discuss available opportunities.
In-PersonVirtual Tour
UPDATED:
02/14/2025 07:16 PM
Key Details
Property Type Condo, Townhouse
Sub Type Att/Row/Townhouse
Listing Status Active
Purchase Type For Sale
Approx. Sqft 1500-2000
MLS Listing ID X11967905
Style 3-Storey
Bedrooms 3
Annual Tax Amount $3,493
Tax Year 2024
Property Sub-Type Att/Row/Townhouse
Property Description
Absolutely Stunning Corner Lot 3 Storey Townhouse Offers 1754 Sq Ft. 3 Bedroom + Den & 4 Bath. Spacious Foyer. Open Concept Living/Kitchen And Breakfast Area with Walk-out to Balcony. Stainless Steel Appliances, Centre Island, Quartz Counter Top, And Lots Of Counter/Cupboard Space. Primary Bedroom with 3 Pc Ensuite, 2nd Bedroom with Walk-out to Balcony. Entire House Bright & Airy with Large Windows Through-out That Brings Tons of Natural Light. Laminate On Main & 2nd Floor. Laundry On Main Level with a Stackable Washer & Dryer, Sink, and Window. Inside Access To Garage. Close to Schools/University, Parks, Public Transit, Hospitals, And All Essential Needs.
Location
State ON
County Brantford
Area Brantford
Rooms
Family Room No
Basement None
Kitchen 1
Interior
Interior Features Other
Cooling Central Air
Fireplace No
Heat Source Gas
Exterior
Parking Features Private
Garage Spaces 1.0
Pool None
Roof Type Asphalt Shingle
Lot Frontage 22.0
Lot Depth 45.0
Total Parking Spaces 2
Building
Unit Features Hospital,Park,Public Transit,School
Foundation Poured Concrete
Listed by RE/MAX REALTY SPECIALISTS INC.



