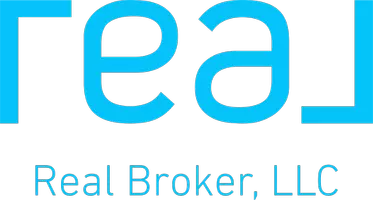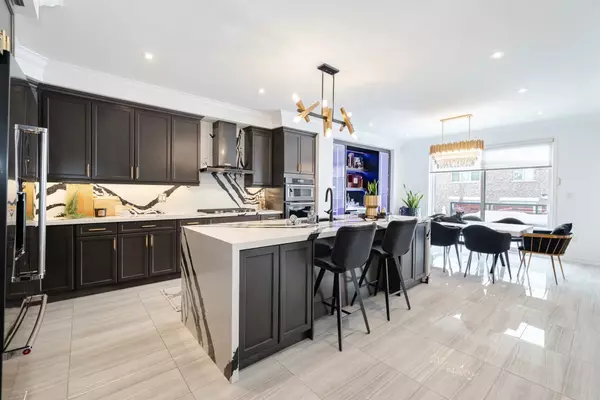53 Chorus CRES Vaughan, ON L4H 4W3
UPDATED:
02/16/2025 03:06 PM
Key Details
Property Type Single Family Home
Sub Type Detached
Listing Status Active
Purchase Type For Sale
Approx. Sqft 3000-3500
Subdivision Kleinburg
MLS Listing ID N11967664
Style 2-Storey
Bedrooms 4
Annual Tax Amount $7,280
Tax Year 2024
Property Sub-Type Detached
Property Description
Location
State ON
County York
Community Kleinburg
Area York
Rooms
Family Room Yes
Basement Finished
Kitchen 1
Interior
Interior Features Auto Garage Door Remote, Built-In Oven
Cooling Central Air
Fireplaces Type Natural Gas
Fireplace Yes
Heat Source Gas
Exterior
Parking Features Available
Garage Spaces 2.0
Pool None
Roof Type Shingles
Lot Frontage 40.12
Lot Depth 102.0
Total Parking Spaces 4
Building
Unit Features Fenced Yard,Park,Place Of Worship,School
Foundation Concrete
Others
Security Features Alarm System
Virtual Tour https://unbranded.mediatours.ca/property/53-chorus-crescent-vaughan/



