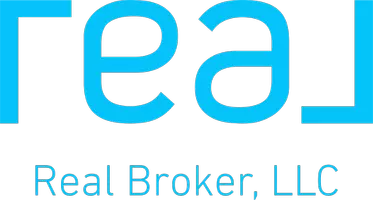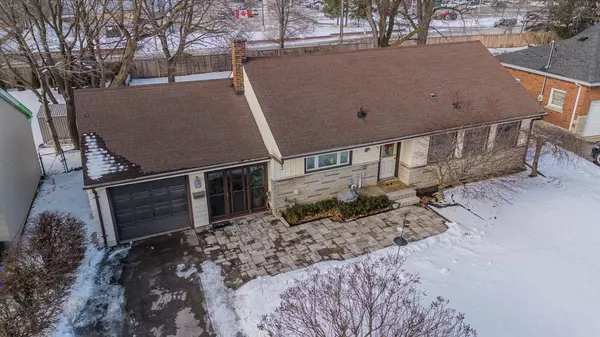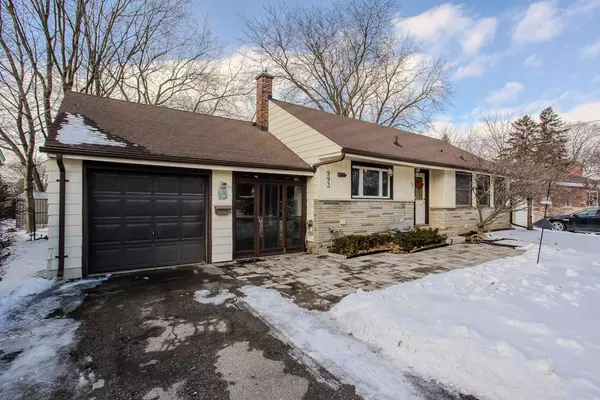993 Cloverleaf DR Burlington, ON L7T 3Y8
UPDATED:
02/24/2025 10:31 PM
Key Details
Property Type Single Family Home
Sub Type Detached
Listing Status Active
Purchase Type For Sale
Subdivision Lasalle
MLS Listing ID W11965596
Style Bungalow
Bedrooms 3
Annual Tax Amount $4,746
Tax Year 2024
Property Sub-Type Detached
Property Description
Location
State ON
County Halton
Community Lasalle
Area Halton
Zoning R2.1
Rooms
Family Room Yes
Basement Full
Kitchen 1
Separate Den/Office 1
Interior
Interior Features Water Heater, Workbench
Cooling Central Air
Inclusions Washer, Dryer, Fridge, Stove, Dishwasher, All Electrical Light Fixtures, All Window Coverings.
Exterior
Exterior Feature Landscaped, Patio
Parking Features Private Double
Garage Spaces 1.0
Pool None
Roof Type Asphalt Shingle
Lot Frontage 75.0
Lot Depth 160.0
Total Parking Spaces 6
Building
Foundation Concrete Block
Others
Security Features Smoke Detector,Carbon Monoxide Detectors
Virtual Tour https://tinyurl.com/bdv7xda2



