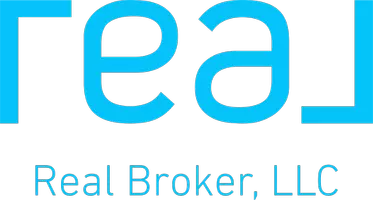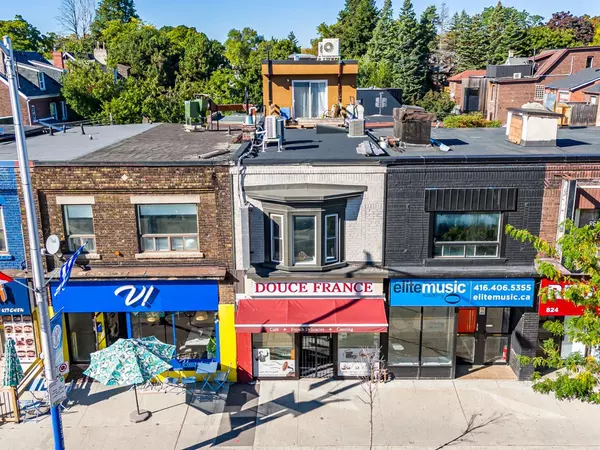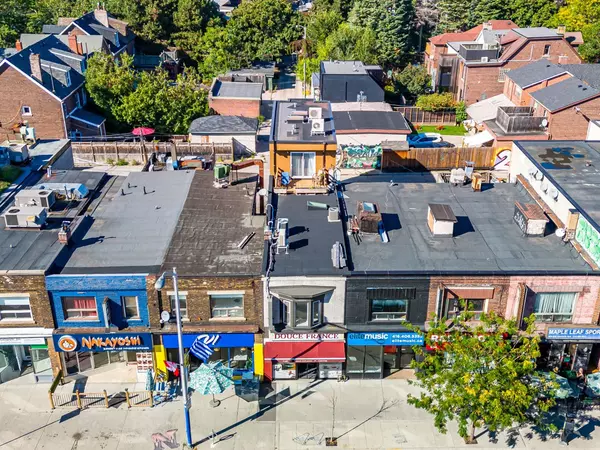See all 40 photos
$2,980,000
Est. payment /mo
2,764 SqFt
Active
820 Danforth AVE Toronto E03, ON M4J 1L6
REQUEST A TOUR If you would like to see this home without being there in person, select the "Virtual Tour" option and your agent will contact you to discuss available opportunities.
In-PersonVirtual Tour
UPDATED:
02/13/2025 12:20 PM
Key Details
Property Type Commercial
Sub Type Store W Apt/Office
Listing Status Active
Purchase Type For Sale
Square Footage 2,764 sqft
Price per Sqft $1,078
Subdivision Danforth
MLS Listing ID E11954494
Annual Tax Amount $7,455
Tax Year 2024
Property Sub-Type Store W Apt/Office
Property Description
Unique and rare opportunity on Danforth Ave, just east of Pape Ave. Updated & very well maintained 2-storey commercial/residential building at the front of property PLUS a **Newly Built, above ground, 3-storey residential extension at the rear of property** with a built-in garage, parking, rooftop patio, skylights, modern finishes throughout, newer roof + updated mechanics & much more! **EXTRAS** ***newly built 3-storey extension at rear of property*** & updated throughout including newer roof + mechanics, GFA, central AC + ductless AC/heat combo units, new GDO w/ remote, separate hydro & gas meters, owned (2) hot water tanks
Location
State ON
County Toronto
Community Danforth
Area Toronto
Interior
Cooling Yes
Exterior
Community Features Public Transit
Utilities Available Yes
Lot Frontage 15.2
Lot Depth 90.0
Others
Security Features No
Virtual Tour https://my.matterport.com/show/?m=YEHNyTLmaqb
Listed by REAL ESTATE HOMEWARD



