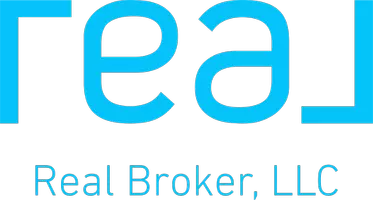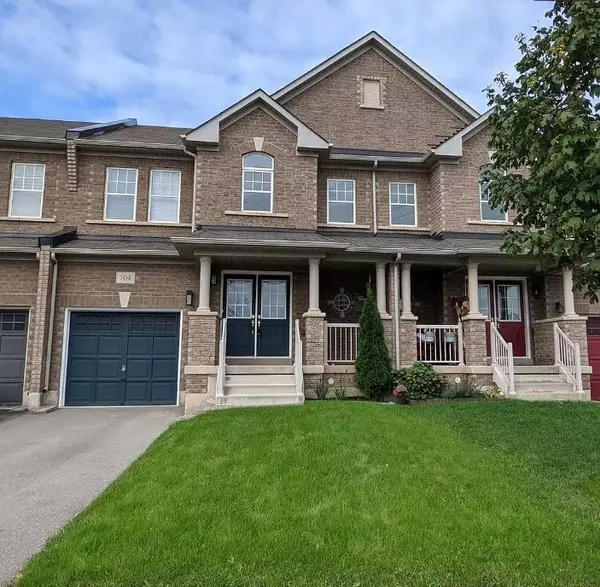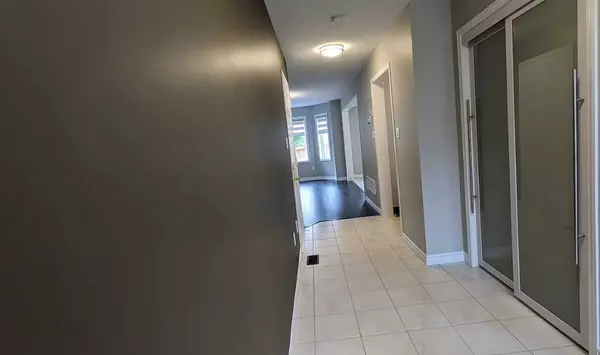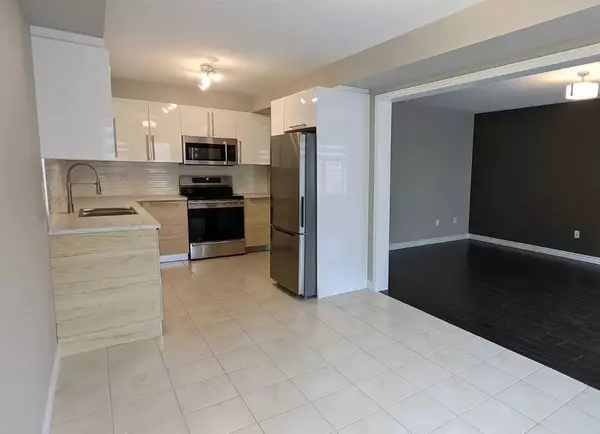See all 22 photos
$3,300
3 BD
3 BA
Active
104 Bonnie Braes DR Brampton, ON L6Y 0Y3
REQUEST A TOUR If you would like to see this home without being there in person, select the "Virtual Tour" option and your agent will contact you to discuss available opportunities.
In-PersonVirtual Tour
UPDATED:
02/05/2025 08:05 PM
Key Details
Property Type Condo, Townhouse
Sub Type Att/Row/Townhouse
Listing Status Active
Purchase Type For Rent
Approx. Sqft 1500-2000
Subdivision Credit Valley
MLS Listing ID W11951470
Style 2-Storey
Bedrooms 3
Property Sub-Type Att/Row/Townhouse
Property Description
Beautiful 3-Bedroom Townhome in fantastic location. Close To Schools, Parks, Grocery Stores, Public Transit and More! Recently renovated with Stunning Modern Kitchen Stainless steel appliances, Including Induction Cooktop and over the range microwave, newer lights with energy efficient LED bulbs. Ecobee Smart Thermostat. On the second floor you will find spacious master bedroom with 4-Piece ensuite and other two decent size bedrooms and another full washroom. Wooden floors throughout. Parking for 2 cars. Fully fenced landscaped backyard for your summer enjoyment.
Location
State ON
County Peel
Community Credit Valley
Area Peel
Rooms
Family Room No
Basement Unfinished
Kitchen 1
Interior
Interior Features Separate Hydro Meter
Heating Yes
Cooling Central Air
Fireplace No
Heat Source Gas
Exterior
Parking Features Available
Garage Spaces 1.0
Pool None
Waterfront Description None
Roof Type Shingles
Lot Frontage 24.95
Lot Depth 96.76
Total Parking Spaces 2
Building
Unit Features Library,Park,Place Of Worship,Public Transit,School
Foundation Poured Concrete
Listed by RIGHT AT HOME REALTY, BROKERAGE



