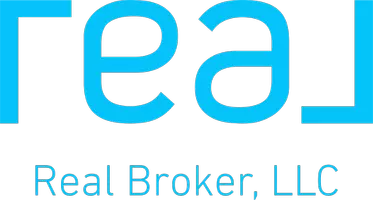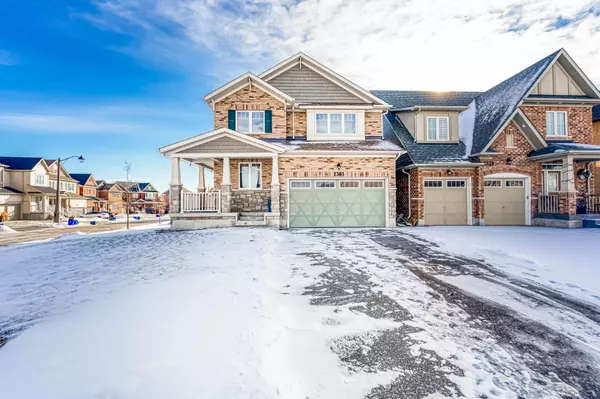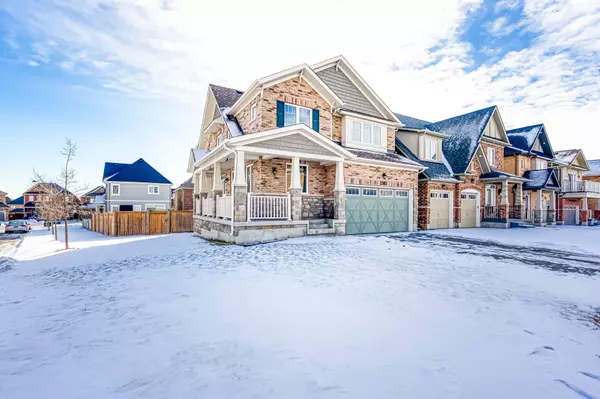See all 37 photos
$1,177,700
Est. payment /mo
4 BD
4 BA
Active
2383 Dobbinton ST Oshawa, ON L1L 0L4
REQUEST A TOUR If you would like to see this home without being there in person, select the "Virtual Tour" option and your agent will contact you to discuss available opportunities.
In-PersonVirtual Tour
UPDATED:
02/13/2025 11:39 AM
Key Details
Property Type Single Family Home
Sub Type Detached
Listing Status Active
Purchase Type For Sale
Approx. Sqft 2000-2500
Subdivision Windfields
MLS Listing ID E11946551
Style 2-Storey
Bedrooms 4
Annual Tax Amount $7,330
Tax Year 2024
Property Sub-Type Detached
Property Description
Highly Desirable Location, Just Nearby Highway 407 and Simcoe St. with Costco and Big Shopping Mall Around! Bright and Spacious Corner lot (Lot size is 5489.59sq.ft), Only 7years! 4 Bedrooms, 4 Bathrooms, Home Features 9 Foot Ceilings, Hardwood Main Floors, and Open-Concept Family Room With a Gas Fireplace, & a Huge Kitchen With Stainless Steel Appliances & Quartz Countertops. One Conveniences Of A Private Main Floor Office Can Be Another Bedroom. Primary Suite With 5-Pc Bath Including Double Vanities, Relax Able Tub & Glass Shower. Flex Space/Office. The Second Floor Is Complete With Convenient Laundry Room. Outside, Back Deck, Covered Front Porch and Corridor! Situated In A Wonderful Community Just Steps To Park, School, Costco, Shopping Malls & Highway 407. Turnkey Property With This nearly 3000 Square Footage! Must See! **EXTRAS** Stainless Steel Fridge, Stove, Dishwasher, Built-In Microwave, Washer, Dryer, Tv Wall Brackets, Camera Door Bell. Upgraded Electric Light Fixtures, and some furniture.
Location
State ON
County Durham
Community Windfields
Area Durham
Rooms
Family Room Yes
Basement Unfinished
Kitchen 1
Interior
Interior Features None
Cooling Central Air
Fireplace Yes
Heat Source Gas
Exterior
Parking Features Private
Garage Spaces 2.0
Pool None
Roof Type Shingles
Lot Frontage 37.06
Lot Depth 110.0
Total Parking Spaces 4
Building
Foundation Poured Concrete
Listed by MANORLEAD GROUP INC.



