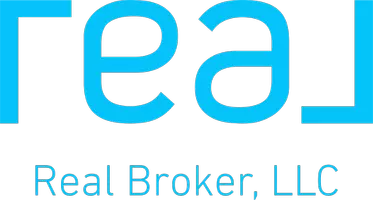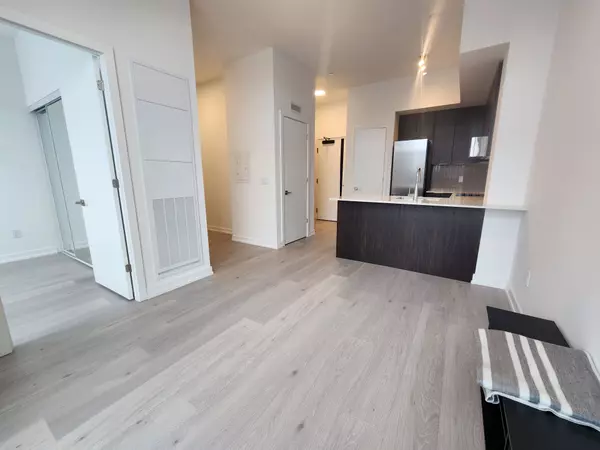See all 37 photos
$2,250
1 BD
1 BA
Active
2501 Saw Whet BLVD #118 Oakville, ON L6M 5N2
REQUEST A TOUR If you would like to see this home without being there in person, select the "Virtual Tour" option and your advisor will contact you to discuss available opportunities.
In-PersonVirtual Tour
UPDATED:
02/24/2025 04:32 PM
Key Details
Property Type Condo
Sub Type Condo Apartment
Listing Status Active
Purchase Type For Rent
Approx. Sqft 500-599
Subdivision Glen Abbey
MLS Listing ID W11937302
Style Apartment
Bedrooms 1
Property Sub-Type Condo Apartment
Property Description
Welcome to the Saw Whet Condo, where modern living meets convenience! This brand-new 1-bedroom plus den unit offers an open, airy layout with abundant natural light, thanks to large windows and soaring ceilings. A floor-to-ceiling glass wall enhances the spaces appeal. The kitchen features sleek built-in appliances, quartz countertops, and stylish finishes. The spacious bedroom includes double windows with scenic views, and the den offers flexible space as an office or second bedroom. Enjoy top-tier amenities, including a pet wash station, rooftop BBQ area, movie theatre, fitness centre, workstations, Wi-Fi, and concierge services. Located in Oakville's Glen Abbey community, you're close to top schools, dining, and entertainment. Downtown Oakville, with its shops, restaurants, and waterfront, is just minutes away. Easy access to Highway 403, QEW, and the GO Train makes commuting a breeze. This condo offers a perfect blend of style and convenience. Don't miss out on this incredible opportunity! **EXTRAS** Landlord to Install Window Coverings, Shower Curtain Rod + Bar Stools for Kitchen Counter ; Amenities include: Gym, Yoga Studio, Co-Working Lounge , Party Room, Private Terrace
Location
State ON
County Halton
Community Glen Abbey
Area Halton
Rooms
Family Room No
Basement None
Kitchen 1
Separate Den/Office 1
Interior
Interior Features None
Cooling Central Air
Fireplace No
Heat Source Gas
Exterior
Parking Features Underground
Garage Spaces 1.0
Exposure West
Total Parking Spaces 1
Building
Story 11
Locker None
Others
Pets Allowed Restricted
Listed by ROYAL LEPAGE SIGNATURE CONNECT.CA REALTY



