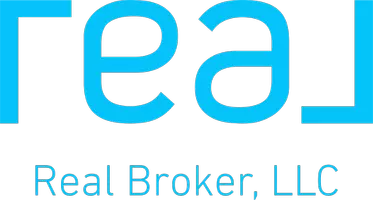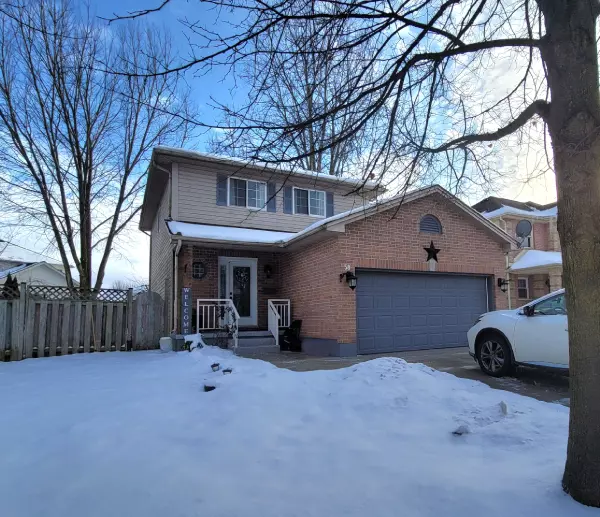See all 24 photos
$699,900
Est. payment /mo
3 BD
3 BA
Price Dropped by $15K
58 Stonehenge CT London, ON N5V 4M6
REQUEST A TOUR If you would like to see this home without being there in person, select the "Virtual Tour" option and your agent will contact you to discuss available opportunities.
In-PersonVirtual Tour
UPDATED:
02/07/2025 03:56 PM
Key Details
Property Type Single Family Home
Sub Type Detached
Listing Status Active
Purchase Type For Sale
Subdivision East D
MLS Listing ID X11932237
Style 2-Storey
Bedrooms 3
Annual Tax Amount $3,602
Tax Year 2024
Property Sub-Type Detached
Property Description
2 storey home with a double garage in northeast London. 3 bedrooms, 2.5 bathroom, finished basement, and a large backyard with deck and gazebo. Main floor features laminate flooring throughout the living room, kitchen, and dining room. Kitchen with quartz countertops and stainless steel appliances. Patio doors leading outside to a large backyard with deck, gazebo, and shed. Convenient powder room near entry. Second floor with 3 bedrooms. Primary bedroom with a walk-in closet and a second set of closets. Recent updates include concrete driveway in 2023, 15 ft x 18 ft deck, and a/c (2024).
Location
State ON
County Middlesex
Community East D
Area Middlesex
Rooms
Family Room Yes
Basement Full, Finished
Kitchen 1
Interior
Interior Features Central Vacuum
Cooling Central Air
Fireplace No
Heat Source Gas
Exterior
Exterior Feature Patio
Parking Features Private Double
Garage Spaces 2.0
Pool None
Roof Type Asphalt Shingle
Topography Flat
Lot Frontage 49.67
Lot Depth 90.84
Total Parking Spaces 6
Building
Unit Features Fenced Yard
Foundation Poured Concrete
Listed by ROYAL LEPAGE TRILAND REALTY



