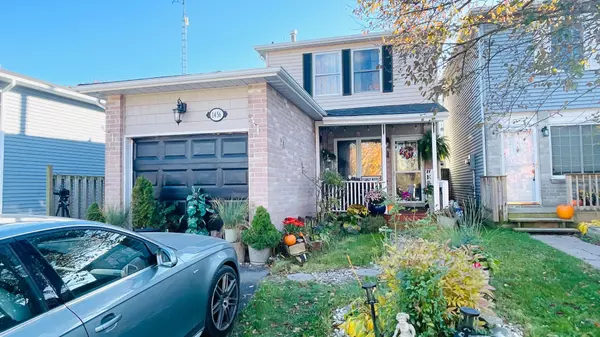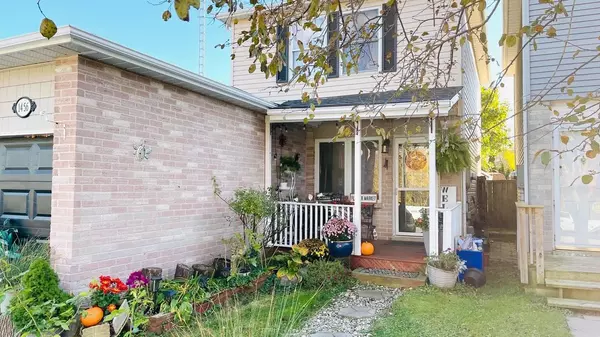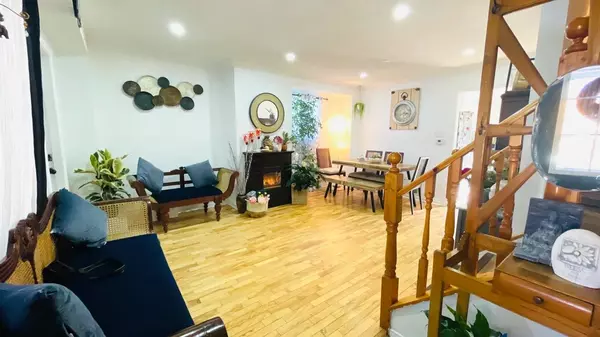See all 32 photos
$769,000
Est. payment /mo
3 BD
2 BA
Active
1456 Valley DR Oshawa, ON L1J 7Z3
REQUEST A TOUR If you would like to see this home without being there in person, select the "Virtual Tour" option and your agent will contact you to discuss available opportunities.
In-PersonVirtual Tour
UPDATED:
02/18/2025 05:31 PM
Key Details
Property Type Single Family Home
Sub Type Detached
Listing Status Active
Purchase Type For Sale
Subdivision Lakeview
MLS Listing ID E11930654
Style 2-Storey
Bedrooms 3
Annual Tax Amount $3,274
Tax Year 2024
Property Sub-Type Detached
Property Description
Stunning Newly Painted 3 Bedroom And 2 Full Washrooms In Oshawa Lakeview Neighborhood. Front Into A Creek With Bike Trails. Beautiful Landscape Backyard With A Gazebo And A Pond. Newly Renovated Finished Basement With Full Washroom. Family Room/Bedroom On The Main Floor. New Pantry Cupboards With Quartz Countertops. Steps To Lake Ontario And Lakeview Park. Minutes To 401, Go Station, And All Amenities. Roof 2016 With A Lifetime Warranty. Walls Brick And Vinyl 2016, AC 2018, Furnace 2024 **EXTRAS** Stainless Steel Fridge, Stove In The Kitchen, And Washer And Dryer. All Electrical Light Fixtures And All Window Coverings.
Location
State ON
County Durham
Community Lakeview
Area Durham
Rooms
Family Room No
Basement Finished, Full
Kitchen 1
Interior
Interior Features Carpet Free
Cooling Central Air
Fireplace No
Heat Source Gas
Exterior
Parking Features Private
Garage Spaces 1.0
Pool None
Roof Type Asphalt Shingle
Lot Frontage 34.09
Lot Depth 100.0
Total Parking Spaces 3
Building
Foundation Concrete
Listed by HOMELIFE HEARTS REALTY INC.



