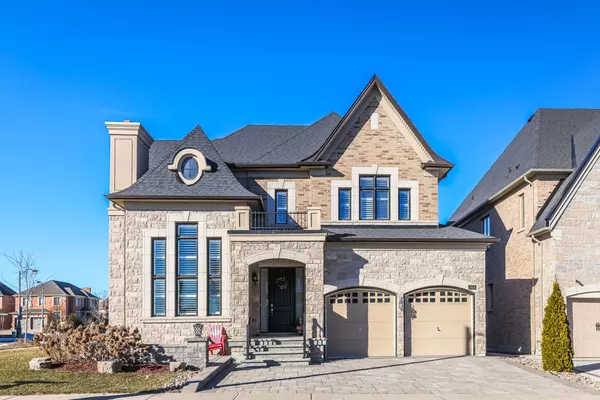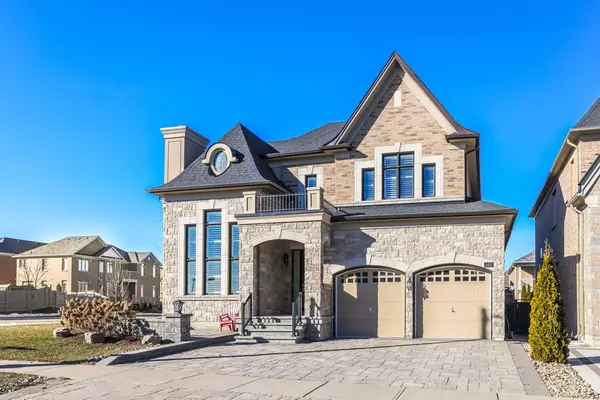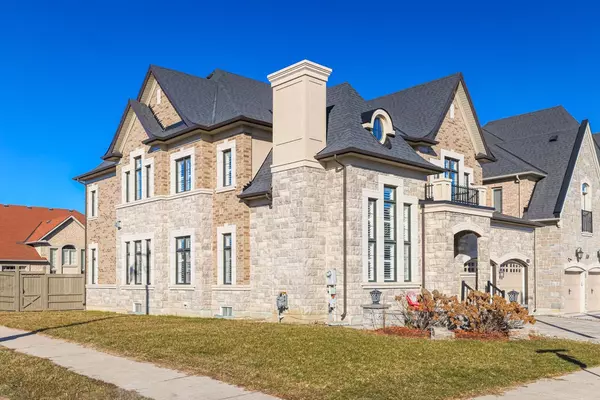163 Abner Miles DR Vaughan, ON L6A 4X4
UPDATED:
02/13/2025 05:16 PM
Key Details
Property Type Single Family Home
Sub Type Detached
Listing Status Active
Purchase Type For Sale
Approx. Sqft 3500-5000
Subdivision Patterson
MLS Listing ID N11925019
Style 2-Storey
Bedrooms 4
Annual Tax Amount $10,008
Tax Year 2024
Property Sub-Type Detached
Property Description
Location
State ON
County York
Community Patterson
Area York
Rooms
Family Room Yes
Basement Finished
Kitchen 1
Separate Den/Office 1
Interior
Interior Features Central Vacuum
Heating Yes
Cooling Central Air
Fireplaces Type Family Room
Fireplace Yes
Heat Source Gas
Exterior
Parking Features Private
Garage Spaces 3.0
Pool None
View Clear
Roof Type Asphalt Shingle
Lot Frontage 65.83
Lot Depth 105.09
Total Parking Spaces 7
Building
Lot Description Irregular Lot
Unit Features Fenced Yard,Park,Rolling,School,Public Transit
Foundation Concrete
Others
ParcelsYN No



