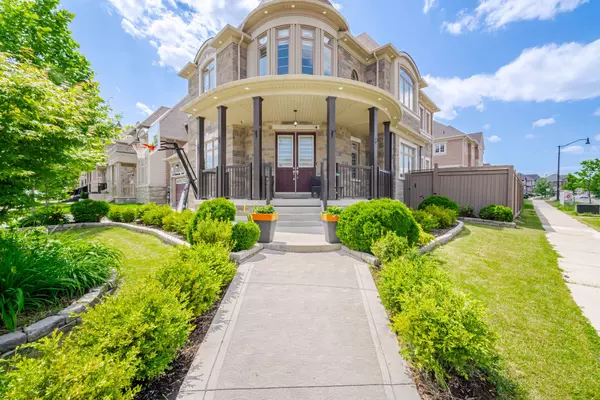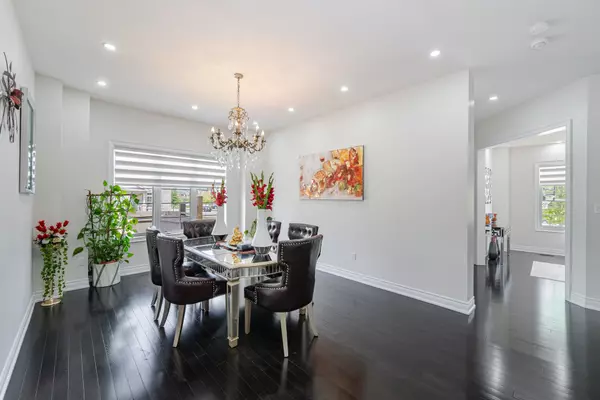20 Elderbridge RD Brampton, ON L6P 4G5
UPDATED:
01/12/2025 07:45 PM
Key Details
Property Type Single Family Home
Sub Type Detached
Listing Status Active
Purchase Type For Sale
Approx. Sqft 3500-5000
Subdivision Toronto Gore Rural Estate
MLS Listing ID W11919568
Style 2-Storey
Bedrooms 4
Annual Tax Amount $11,390
Tax Year 2024
Property Sub-Type Detached
Property Description
Location
State ON
County Peel
Community Toronto Gore Rural Estate
Area Peel
Rooms
Family Room Yes
Basement Finished, Separate Entrance
Kitchen 2
Separate Den/Office 2
Interior
Interior Features Storage
Cooling Central Air
Fireplace Yes
Heat Source Gas
Exterior
Parking Features Private
Garage Spaces 2.0
Pool None
Roof Type Shingles
Lot Depth 90.34
Total Parking Spaces 6
Building
Unit Features Clear View,Electric Car Charger,Fenced Yard,Hospital,Library,Park
Foundation Stone
Others
Virtual Tour https://mediatours.ca/property/20-elderbridge-road-brampton1/



