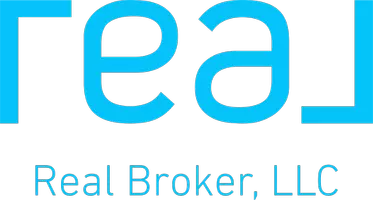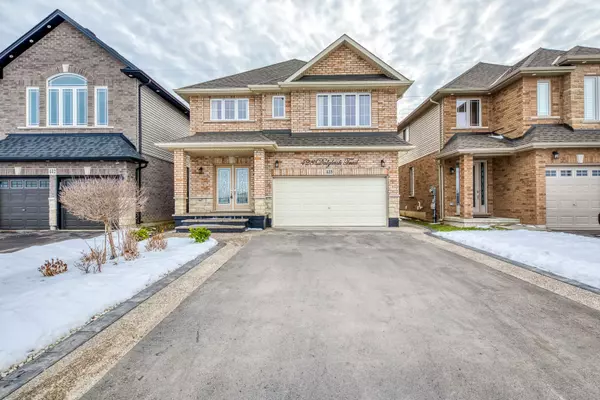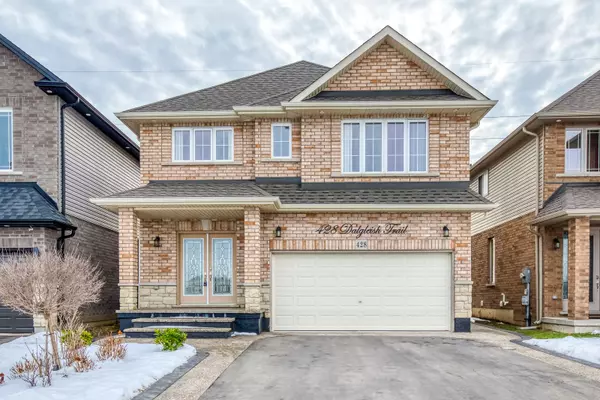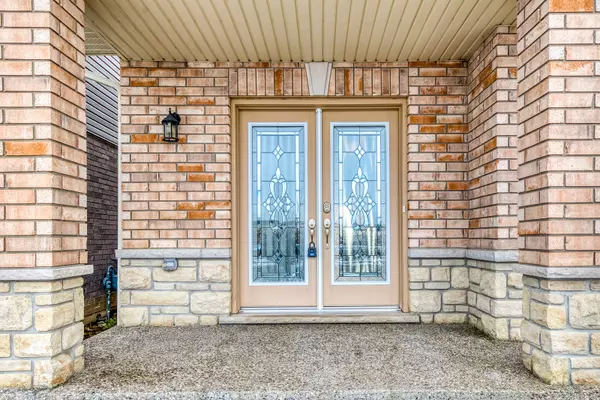428 Dalgleish TRL Hamilton, ON L0R 1P0
UPDATED:
02/14/2025 05:07 PM
Key Details
Property Type Single Family Home
Sub Type Detached
Listing Status Active
Purchase Type For Sale
Approx. Sqft 2000-2500
Subdivision Rural Glanbrook
MLS Listing ID X11901740
Style 2-Storey
Bedrooms 4
Annual Tax Amount $5,700
Tax Year 2024
Property Sub-Type Detached
Property Description
Location
State ON
County Hamilton
Community Rural Glanbrook
Area Hamilton
Rooms
Family Room Yes
Basement Full, Unfinished
Kitchen 1
Interior
Interior Features Water Heater
Cooling Central Air
Fireplace No
Heat Source Gas
Exterior
Exterior Feature Privacy, Patio
Parking Features Private Double, Private
Garage Spaces 2.0
Pool None
Waterfront Description None
View City
Roof Type Asphalt Shingle
Lot Frontage 35.99
Lot Depth 123.03
Total Parking Spaces 4
Building
Unit Features School,Park,Clear View
Foundation Poured Concrete
Others
Virtual Tour https://tours.aisonphoto.com/idx/257429



