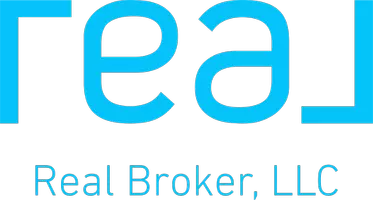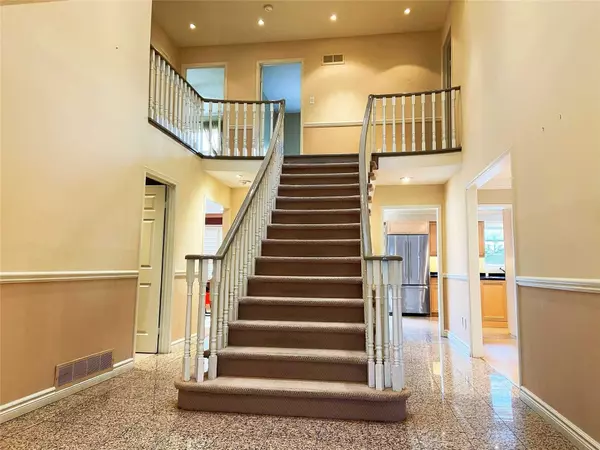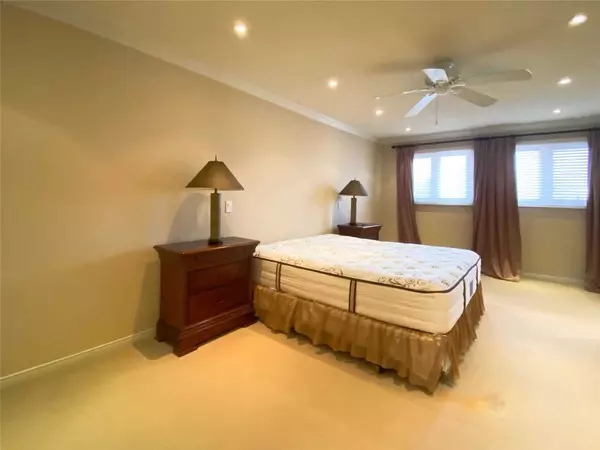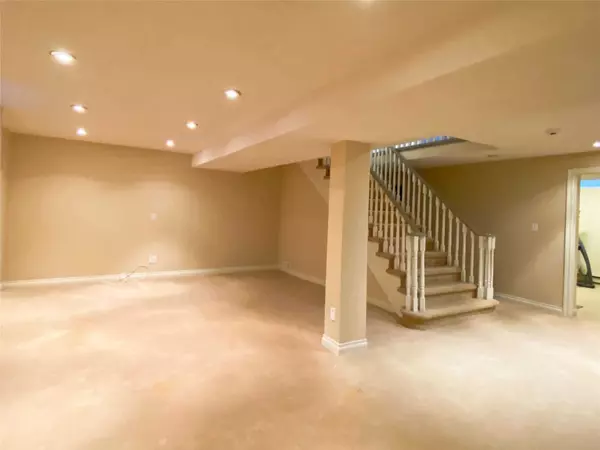See all 6 photos
$5,300
Est. payment /mo
4 BD
4 BA
New
91 Brookshire CIR Markham, ON L3T 7B1
REQUEST A TOUR If you would like to see this home without being there in person, select the "Virtual Tour" option and your agent will contact you to discuss available opportunities.
In-PersonVirtual Tour

UPDATED:
12/04/2024 03:30 PM
Key Details
Property Type Single Family Home
Sub Type Detached
Listing Status Active
Purchase Type For Lease
Approx. Sqft 3000-3500
MLS Listing ID N11880768
Style 2-Storey
Bedrooms 4
Property Description
Immaculate Home In Sought After Thornlea Neighborhood! Renovated From Top To Bottom. Granite Counters, Stainless Steel App. Approx 4871 Sq Ft Of Living Space With Great Layout. 4+2B/4W. Pot Lights Throughout. Sky Light. Finished Basement With Recreation Room And Gym. South Facing Backyard W/Inground Fiberglass Saltwater Pool . Interlock Driveway With No Sidewalk. Best Schools, Bayview Glen P.S. St Roberts High School, And Thornlea Secondary School! Close To Restaurant, Community Center. Ready To Move In!
Location
State ON
County York
Community Thornlea
Area York
Region Thornlea
City Region Thornlea
Rooms
Family Room Yes
Basement Finished
Kitchen 1
Separate Den/Office 2
Interior
Interior Features Auto Garage Door Remote
Heating Yes
Cooling Central Air
Fireplace Yes
Heat Source Gas
Exterior
Parking Features Private Double
Garage Spaces 5.0
Pool Inground
Roof Type Asphalt Shingle
Total Parking Spaces 7
Building
Lot Description Irregular Lot
Foundation Poured Concrete
Listed by RE/MAX EPIC REALTY
GET MORE INFORMATION




