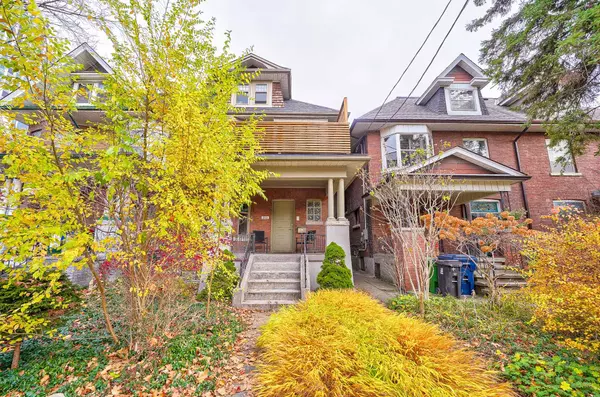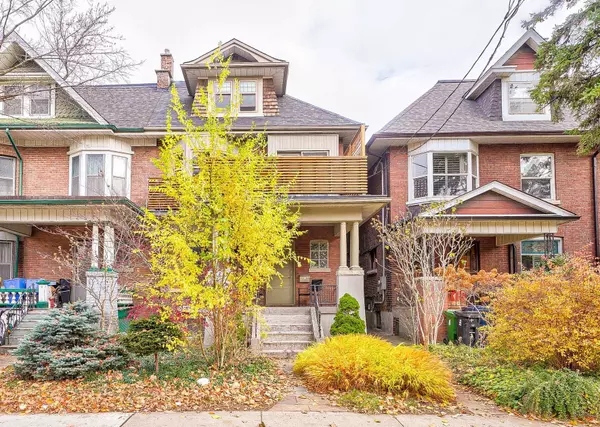See all 36 photos
$2,899,000
Est. payment /mo
8 BD
4 BA
New
565 Markham ST Toronto C01, ON M6G 2L6
UPDATED:
11/20/2024 10:47 PM
Key Details
Property Type Multi-Family
Sub Type Semi-Detached
Listing Status Active
Purchase Type For Sale
MLS Listing ID C10433134
Style 3-Storey
Bedrooms 8
Annual Tax Amount $13,240
Tax Year 2024
Property Description
Discover ground zero of urban living as you have found a turnkey investment that will become the diamond in your portfolio. Located in Palmerston-Little Italy, a stones throw from the revitalized Mirvish Village nearing completion, enjoy a neighbourhood known for being vibrant, walkable & loaded with urban amenities. Life-enhancing convenience at the doorstep with subway, schools, parks, shops and eclectic dining options, embracing Bloor, Bathurst and Harbord, only steps away. Featuring 3 separate, fully renovated self-contained units, spread out in spacious home-sized layouts, enjoy the modern artful kitchens, tidy and renovated bathrooms and light-filled walkouts to private outdoor spaces. The 2nd/3rd floor suite (4 bdrms) has an inspiring Manhattan brick and beam style, tenant pleasing exposed brick features, enjoying sunlight from the west-facing windows & floating staircase. The main floor suite (2 bdrm) enjoys a comfortable spacious floorplan, and presents like a showroom, with its private walk-out to garden and garage. The basement suite (2 bdrm), with its lofty enhancements, features high ceilings, heated concrete flooring and modern accents that level-up the unit to a 10 out of 10. A private garden and large 2 car garage provide other opportunities to maximize income, or provide added convenience to tenants.
Location
State ON
County Toronto
Rooms
Family Room No
Basement Apartment, Separate Entrance
Kitchen 3
Separate Den/Office 2
Interior
Interior Features None
Cooling Wall Unit(s)
Inclusions Elfs, 3 fridges, 3 stacked washer/dryer, self-closing doors, Foyer: ancillary fan (heat), Upper & Main Units: 2 gas stoves, 2 B/I DW, 3 ductless AC/heat pumps. Basement Unit: Electric Stove, Apt-sized B/I DW, heated concrete floors.
Exterior
Garage Lane
Garage Spaces 2.0
Pool None
Roof Type Unknown
Total Parking Spaces 2
Building
Foundation Unknown
Listed by FREEMAN REAL ESTATE LTD.
GET MORE INFORMATION




