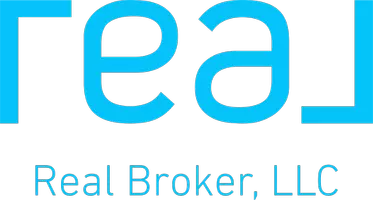35 Dunning DR New Tecumseth, ON L9R 0B5
UPDATED:
02/20/2025 03:44 PM
Key Details
Property Type Single Family Home
Sub Type Detached
Listing Status Active
Purchase Type For Sale
Approx. Sqft 2500-3000
Subdivision Alliston
MLS Listing ID N9399745
Style 2-Storey
Bedrooms 4
Annual Tax Amount $4,793
Tax Year 2024
Property Sub-Type Detached
Property Description
Location
State ON
County Simcoe
Community Alliston
Area Simcoe
Rooms
Family Room Yes
Basement Finished with Walk-Out, Finished
Kitchen 2
Separate Den/Office 2
Interior
Interior Features Auto Garage Door Remote, Carpet Free, In-Law Suite, Water Heater, Water Softener
Cooling Central Air
Fireplaces Type Family Room
Fireplace Yes
Heat Source Gas
Exterior
Parking Features Private
Garage Spaces 2.0
Pool None
Roof Type Shingles
Lot Frontage 41.9
Lot Depth 87.07
Total Parking Spaces 4
Building
Unit Features Fenced Yard,Electric Car Charger,School
Foundation Concrete
Others
Virtual Tour https://unbranded.mediatours.ca/property/35-dunning-drive-alliston/



