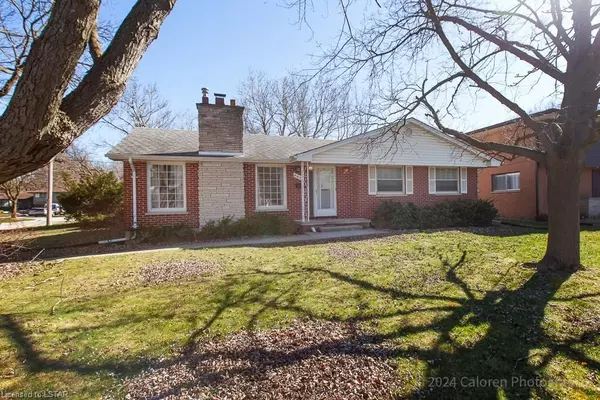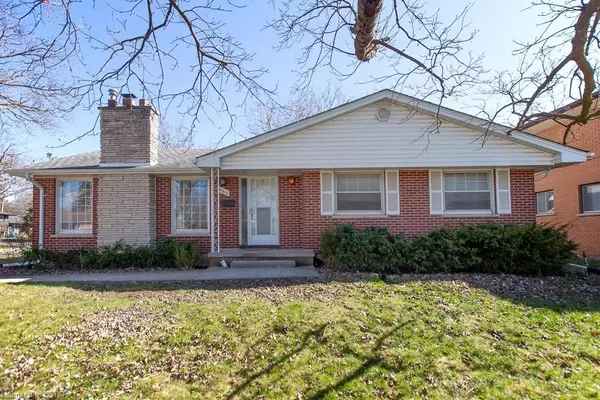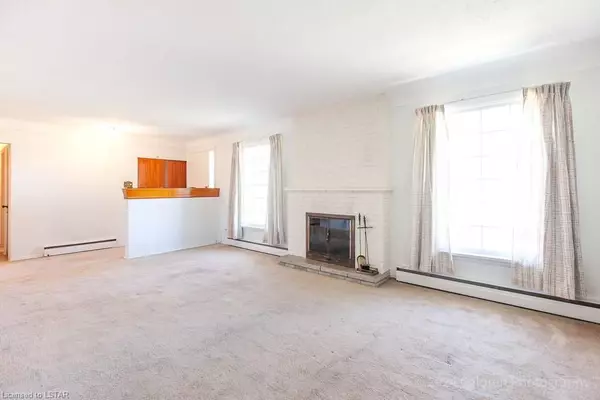467 BASELINE RD E London, ON N6C 2P5
UPDATED:
06/22/2024 09:57 AM
Key Details
Property Type Single Family Home
Sub Type Detached
Listing Status Pending
Purchase Type For Sale
Square Footage 1,265 sqft
Price per Sqft $418
Subdivision South G
MLS Listing ID X8257036
Style Bungalow
Bedrooms 3
Annual Tax Amount $4,427
Tax Year 2023
Property Sub-Type Detached
Property Description
Descend to the lower level and discover a spacious recreational retreat, complete with a wet bar, an entertainment-ready games area, and a smaller den perfect for relaxation. Practical amenities like laundry facilities and a convenient two-piece bath enhance the home's functionality. Car enthusiasts will appreciate the newer double car garage and ample driveway space for four vehicles, ensuring both convenience and style.
Don't miss the chance to make this solid, well-built residence your own and experience the allure of "Old South" living at its finest!
Location
State ON
County Middlesex
Community South G
Area Middlesex
Zoning R1-6
Rooms
Basement Full
Kitchen 1
Interior
Cooling None
Fireplaces Number 1
Fireplaces Type Living Room
Inclusions [DRYER, RANGEHOOD, REFRIGERATOR, STOVE, WASHER]
Exterior
Parking Features Private Double
Garage Spaces 2.0
Pool None
Community Features Public Transit
Lot Frontage 75.16
Lot Depth 100.26
Exposure South
Total Parking Spaces 6
Building
Foundation Concrete
New Construction false
Others
Senior Community Yes
Virtual Tour https://unbranded.youriguide.com/467_base_line_rd_e_london_on/



