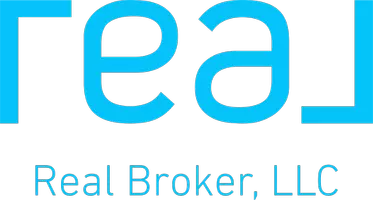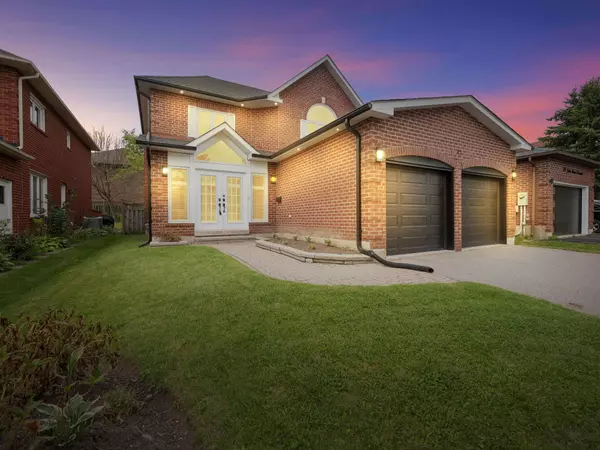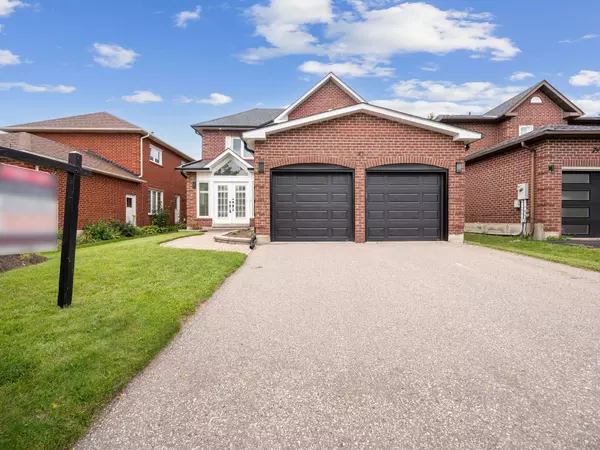See all 36 photos
$1,738,000
Est. payment /mo
4 BD
4 BA
Active
81 John Stiver CRES Markham, ON L3R 9B3
REQUEST A TOUR If you would like to see this home without being there in person, select the "Virtual Tour" option and your agent will contact you to discuss available opportunities.
In-PersonVirtual Tour

UPDATED:
11/26/2024 05:30 PM
Key Details
Property Type Single Family Home
Sub Type Detached
Listing Status Active
Purchase Type For Sale
MLS Listing ID N9270378
Style 2-Storey
Bedrooms 4
Annual Tax Amount $7,355
Tax Year 2024
Property Description
Wonderful 4-BEDROOM DETACHED in desirable Buttonville neighbourhood of Unionville. This home boasts over 3400 sq feet of finished space, and 3.5 bathrooms - perfect for a large and/or growing family. Located in a sought-after school district, there are a variety of schools within walking distance. Schools of note: Unionville High School, Saint Marguerite-Bourgeoys (french), Buttonville Public School, Coledale Public School, St.Justin Martyr CES - some you don't even have to cross a road to get to! Close to major highways (404, 407), and other main roads, this home provides a great mix of convenience, updates, and size. Finished basement offers a 4-piece bathroom, potential office/bedroom combo, generous recreation room, and ample storage. A walk-in from the 2 car garage and main floor laundry add to this homes convenient layout. Move-in ready...and a nice yard you could take advantage of almost all year round due to the large covered patio and fenced yard. Take advantage of recent rate drops...and get into this highly sought-after neighbourhood - see it today! Avoid bidding wars and start your next chapter in beautiful Unionville! Offers anytime!
Location
State ON
County York
Community Buttonville
Area York
Region Buttonville
City Region Buttonville
Rooms
Family Room Yes
Basement Finished, Full
Kitchen 1
Separate Den/Office 1
Interior
Interior Features Water Heater Owned
Cooling Central Air
Fireplaces Type Natural Gas
Fireplace No
Heat Source Gas
Exterior
Parking Features Private Double
Garage Spaces 2.0
Pool None
Roof Type Asphalt Shingle
Total Parking Spaces 4
Building
Foundation Poured Concrete
Listed by PMA BRETHOUR REAL ESTATE CORPORATION INC.
GET MORE INFORMATION




