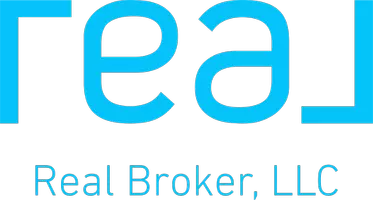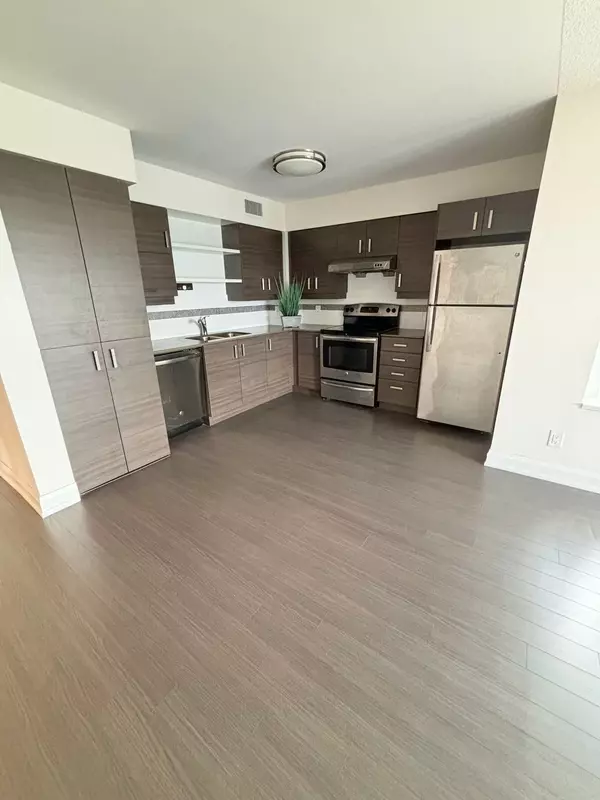See all 15 photos
$818,000
Est. payment /mo
2 BD
2 BA
Active
8200 Birchmount RD #1802 Markham, ON L3R 9W1
REQUEST A TOUR If you would like to see this home without being there in person, select the "Virtual Tour" option and your agent will contact you to discuss available opportunities.
In-PersonVirtual Tour

UPDATED:
11/09/2024 01:05 AM
Key Details
Property Type Condo
Sub Type Condo Apartment
Listing Status Active
Purchase Type For Sale
Approx. Sqft 800-899
MLS Listing ID N9016689
Style Apartment
Bedrooms 2
HOA Fees $577
Annual Tax Amount $2,871
Tax Year 2024
Property Description
Remarkable Spacious 2+1 Suite In The Heart Of Uptown Markham, Approx 900 Sqft + 47 Sqft Balcony, Steps To Whole Foods, Vip Cinema, Food & Entertainment, Go Station, Supermarkets, Highway, Public Transit, Unionville Historical Street And Future York University, Modern Open Concept Kitchen W/ Granite Counter Top, 24hr Concierge, Pool, Gym, Library With Wifi
Location
State ON
County York
Community Unionville
Area York
Region Unionville
City Region Unionville
Rooms
Family Room No
Basement None
Kitchen 1
Separate Den/Office 1
Interior
Interior Features Carpet Free
Heating Yes
Cooling Central Air
Fireplace No
Heat Source Other
Exterior
Parking Features Underground
Garage Spaces 1.0
View City
Total Parking Spaces 1
Building
Story 15
Unit Features Clear View,Hospital,Park,Public Transit,Rec./Commun.Centre,School Bus Route
Locker Owned
Others
Security Features Concierge/Security
Pets Allowed Restricted
Listed by HC REALTY GROUP INC.
GET MORE INFORMATION




